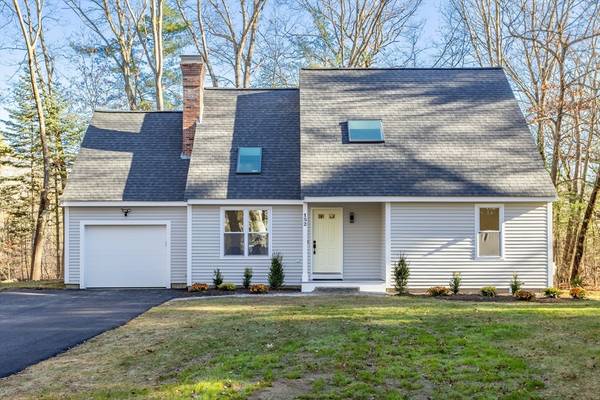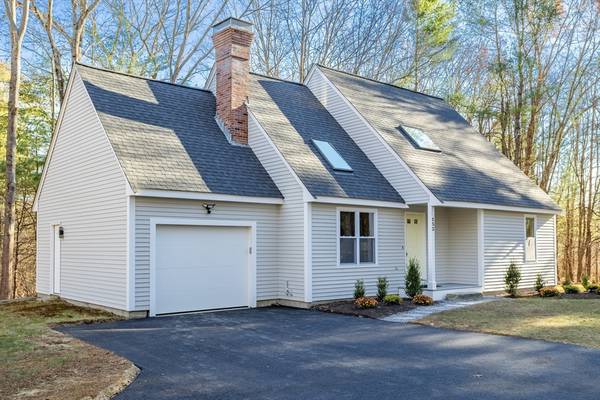For more information regarding the value of a property, please contact us for a free consultation.
Key Details
Sold Price $867,500
Property Type Single Family Home
Sub Type Single Family Residence
Listing Status Sold
Purchase Type For Sale
Square Footage 1,485 sqft
Price per Sqft $584
MLS Listing ID 73314265
Sold Date 12/27/24
Style Cape,Contemporary
Bedrooms 3
Full Baths 2
HOA Y/N false
Year Built 1991
Annual Tax Amount $10,712
Tax Year 2024
Lot Size 1.500 Acres
Acres 1.5
Property Description
ALL THE WORK HAS BEEN DONE! Virtually a NEW HOME! From the moment you arrive, you will be impressed! Set privately off the road, this home is surrounded by 1.5 acres of beautiful land. A brand-new driveway welcomes you and sets the tone for what lies ahead: all-new windows, roof, and both exterior and interior paint. When you enter, you will instantly fall in love with the contemporary design that features cathedral ceilings, brand-new hardwood floors, skylights, and a magazine-quality new designer kitchen highlighted by white cabinets, quartz counters, and new high-end appliances. The first floor also features a new bathroom and 2 nicely sized bedrooms. Privately positioned on the 2nd floor is a perfectly placed primary suite with an abundance of closet space and a new bathroom. This property offers pure perfection, including a large deck and a one-car garage. Expansion possibilities in the lower level await! You'll agree this home belongs in a magazine!
Location
State MA
County Middlesex
Zoning R
Direction Please use GPS
Rooms
Basement Full, Interior Entry, Bulkhead
Primary Bedroom Level Second
Dining Room Skylight, Cathedral Ceiling(s), Flooring - Hardwood, Deck - Exterior, Open Floorplan, Slider
Kitchen Flooring - Hardwood, Countertops - Stone/Granite/Solid, Countertops - Upgraded, Recessed Lighting, Stainless Steel Appliances
Interior
Heating Baseboard, Oil
Cooling None, Whole House Fan
Flooring Tile, Hardwood
Fireplaces Number 1
Fireplaces Type Living Room
Appliance Water Heater, Range, Dishwasher, Microwave, Refrigerator
Laundry Electric Dryer Hookup, Washer Hookup
Basement Type Full,Interior Entry,Bulkhead
Exterior
Exterior Feature Deck
Garage Spaces 1.0
Community Features Shopping, Highway Access, Public School, T-Station
Utilities Available for Electric Range, for Electric Dryer, Washer Hookup
Roof Type Shingle
Total Parking Spaces 8
Garage Yes
Building
Lot Description Level
Foundation Concrete Perimeter
Sewer Private Sewer
Water Public
Others
Senior Community false
Read Less Info
Want to know what your home might be worth? Contact us for a FREE valuation!

Our team is ready to help you sell your home for the highest possible price ASAP
Bought with Esposito Group • eXp Realty



