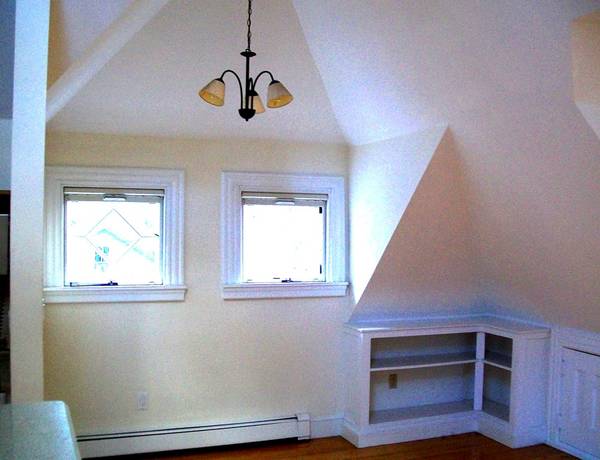UPDATED:
08/02/2016 07:30 AM
Key Details
Property Type Condo
Sub Type Condominium
Listing Status Active Under Contract
Purchase Type For Sale
Square Footage 1,253 sqft
Price per Sqft $358
MLS Listing ID 71990134
Bedrooms 1
Full Baths 1
HOA Fees $507
HOA Y/N true
Year Built 1890
Annual Tax Amount $5,454
Tax Year 2015
Lot Size 1,253 Sqft
Acres 0.03
Property Description
Location
State MA
County Suffolk
Area Brighton
Zoning residentia
Direction Beacon St. outbound to Kilsyth. Follow all the way around. 3rd house on left after crossing Lanark
Rooms
Primary Bedroom Level Third
Dining Room Skylight, Cathedral Ceiling(s), Flooring - Wood, Window(s) - Stained Glass
Kitchen Pantry
Interior
Heating Baseboard
Cooling Central Air
Flooring Wood
Appliance Range, Dishwasher, Disposal, Microwave, Refrigerator, Washer, Dryer, Gas Water Heater
Laundry Closet - Walk-in, Third Floor, In Unit
Exterior
Community Features Public Transportation
Roof Type Shingle
Total Parking Spaces 1
Garage No
Building
Story 1
Sewer Public Sewer
Water Public



