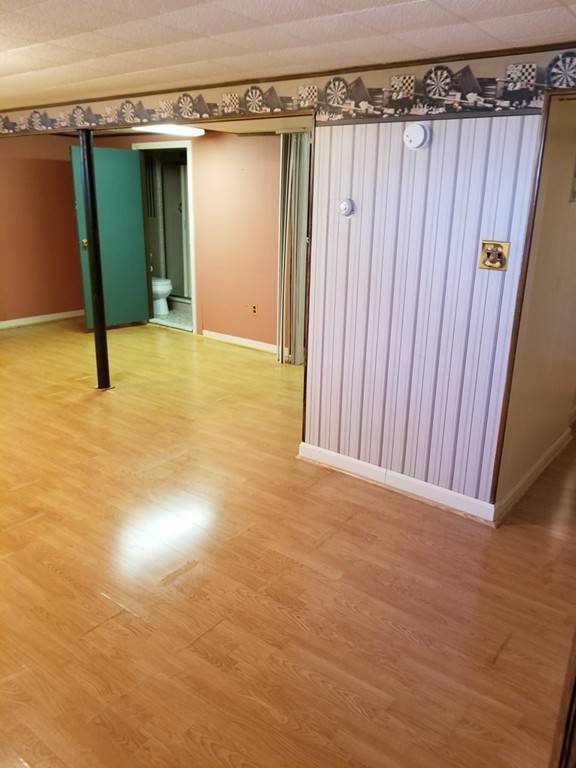UPDATED:
05/15/2018 01:54 PM
Key Details
Property Type Single Family Home
Sub Type Single Family Residence
Listing Status Pending
Purchase Type For Sale
Square Footage 1,500 sqft
Price per Sqft $290
MLS Listing ID 72325436
Style Raised Ranch
Bedrooms 4
Full Baths 1
Half Baths 1
HOA Y/N false
Year Built 1965
Annual Tax Amount $3,657
Tax Year 2018
Lot Size 4,791 Sqft
Acres 0.11
Property Description
Location
State MA
County Suffolk
Area Hyde Park
Zoning S1
Direction From Hyde Park Ave, r onto West St, r onto Lodgehill Rd, r onto Beechmont St, left to Beechmont Terr
Rooms
Family Room Flooring - Laminate, Exterior Access
Basement Full, Finished, Walk-Out Access, Interior Entry
Primary Bedroom Level First
Dining Room Ceiling Fan(s), Flooring - Hardwood
Interior
Interior Features Closet, Game Room
Heating Central, Baseboard, Natural Gas
Cooling None
Flooring Tile, Carpet, Hardwood, Wood Laminate, Flooring - Laminate
Appliance Range, Dishwasher, Refrigerator, Washer, Dryer, Gas Water Heater, Utility Connections for Gas Range, Utility Connections for Electric Range, Utility Connections for Gas Dryer
Laundry Gas Dryer Hookup, Washer Hookup, In Basement
Basement Type Full, Finished, Walk-Out Access, Interior Entry
Exterior
Exterior Feature Rain Gutters, Garden
Fence Fenced/Enclosed, Fenced
Community Features Public Transportation, Walk/Jog Trails, Golf, Bike Path, Conservation Area, Sidewalks
Utilities Available for Gas Range, for Electric Range, for Gas Dryer, Washer Hookup
View Y/N Yes
View Scenic View(s), City
Roof Type Shingle
Total Parking Spaces 1
Garage No
Building
Lot Description Cul-De-Sac, Steep Slope
Foundation Concrete Perimeter
Sewer Public Sewer
Water Public
Schools
High Schools Hyde Park High
Others
Senior Community false
Acceptable Financing Estate Sale
Listing Terms Estate Sale



