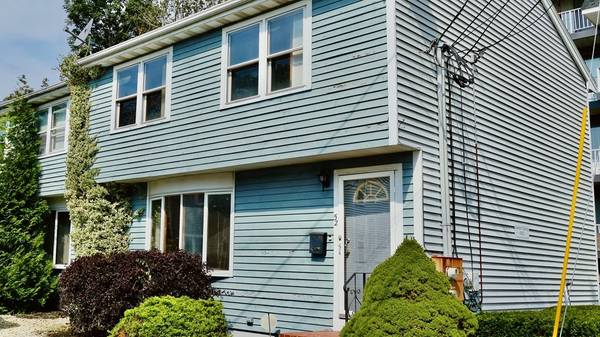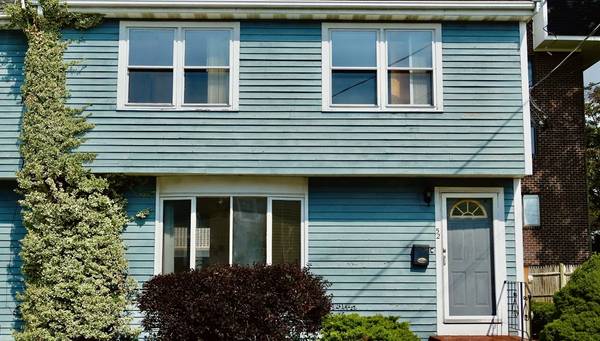UPDATED:
12/23/2024 01:25 PM
Key Details
Property Type Condo
Sub Type Condominium
Listing Status Pending
Purchase Type For Sale
Square Footage 1,720 sqft
Price per Sqft $145
MLS Listing ID 73175798
Bedrooms 3
Full Baths 1
Half Baths 1
HOA Fees $250/mo
Year Built 1990
Annual Tax Amount $3,890
Tax Year 2023
Special Listing Condition Short Sale
Property Description
Location
State MA
County Plymouth
Zoning Res
Direction GPS is accurate
Rooms
Basement Y
Primary Bedroom Level Second
Dining Room Flooring - Hardwood, Balcony / Deck, Exterior Access, Slider
Kitchen Flooring - Stone/Ceramic Tile, Countertops - Stone/Granite/Solid, Lighting - Overhead
Interior
Heating Central, Natural Gas
Cooling Central Air
Flooring Wood, Tile, Engineered Hardwood
Appliance Range, Washer, Range Hood
Laundry In Basement, In Unit, Electric Dryer Hookup, Washer Hookup
Basement Type Y
Exterior
Exterior Feature Deck - Wood
Community Features Public Transportation, Shopping, Park, Walk/Jog Trails, Stable(s), Golf, Medical Facility, Bike Path, Conservation Area, Highway Access, House of Worship, Private School, Public School
Utilities Available for Electric Oven, for Electric Dryer, Washer Hookup
Roof Type Shingle
Total Parking Spaces 2
Garage No
Building
Story 2
Sewer Public Sewer
Water Public
Others
Pets Allowed Yes w/ Restrictions
Senior Community false
Acceptable Financing Contract, Lender Approval Required
Listing Terms Contract, Lender Approval Required
Special Listing Condition Short Sale
Pets Allowed Yes w/ Restrictions



