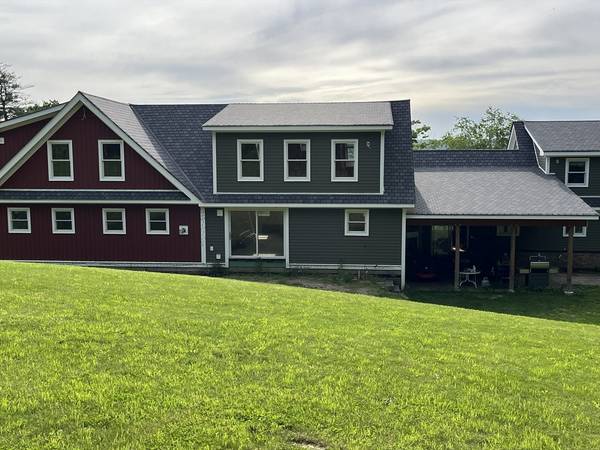UPDATED:
11/03/2024 08:05 AM
Key Details
Property Type Single Family Home
Sub Type Single Family Residence
Listing Status Active
Purchase Type For Sale
Square Footage 2,282 sqft
Price per Sqft $319
MLS Listing ID 73202517
Style Colonial
Bedrooms 3
Full Baths 1
Half Baths 2
HOA Y/N false
Year Built 2000
Annual Tax Amount $7,919
Tax Year 2023
Lot Size 4.070 Acres
Acres 4.07
Property Description
Location
State MA
County Franklin
Area Cooleyville
Zoning RES
Direction Use GPS, off Cooleyville Rd
Rooms
Basement Full, Finished, Walk-Out Access, Interior Entry, Garage Access
Primary Bedroom Level Second
Dining Room Flooring - Hardwood, Recessed Lighting
Kitchen Flooring - Stone/Ceramic Tile, Cabinets - Upgraded, Recessed Lighting
Interior
Interior Features Closet, Slider, Home Office, Bonus Room
Heating Baseboard, Radiant, Oil
Cooling Central Air
Flooring Wood, Tile, Vinyl, Flooring - Hardwood, Flooring - Stone/Ceramic Tile
Fireplaces Number 1
Appliance Water Heater, Range, Dishwasher, Refrigerator
Laundry Electric Dryer Hookup, Washer Hookup, In Basement
Basement Type Full,Finished,Walk-Out Access,Interior Entry,Garage Access
Exterior
Exterior Feature Patio, Balcony, Pool - Above Ground, Hot Tub/Spa, Storage, Barn/Stable, Paddock, Horses Permitted, Other
Garage Spaces 2.0
Pool Above Ground
Community Features Walk/Jog Trails, Stable(s), Conservation Area
Utilities Available for Gas Range, for Electric Dryer, Washer Hookup
View Y/N Yes
View Scenic View(s)
Total Parking Spaces 8
Garage Yes
Private Pool true
Building
Lot Description Wooded, Underground Storage Tank
Foundation Concrete Perimeter
Sewer Private Sewer
Water Private
Others
Senior Community false



