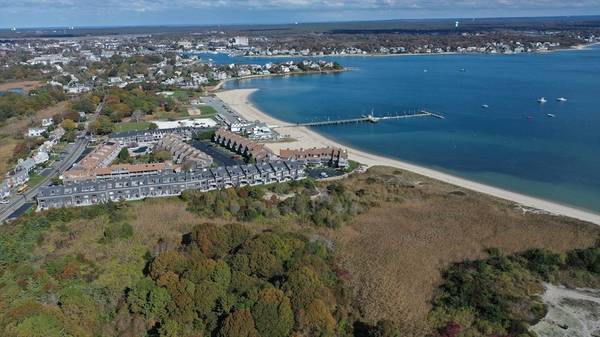UPDATED:
04/16/2024 07:52 PM
Key Details
Property Type Single Family Home
Sub Type Single Family Residence
Listing Status Pending
Purchase Type For Sale
Square Footage 2,396 sqft
Price per Sqft $490
MLS Listing ID 73214760
Bedrooms 3
Full Baths 3
Half Baths 1
HOA Y/N true
Year Built 1975
Annual Tax Amount $5,759
Tax Year 2024
Property Description
Location
State MA
County Barnstable
Zoning RB
Direction Main St to Ocean St
Rooms
Family Room Bathroom - Full, Closet, Flooring - Wood, Deck - Exterior
Basement Finished, Walk-Out Access, Interior Entry
Primary Bedroom Level Second
Kitchen Bathroom - Half, Flooring - Hardwood, Dining Area, Countertops - Stone/Granite/Solid, Countertops - Upgraded, Cabinets - Upgraded, Exterior Access, Open Floorplan, Recessed Lighting, Remodeled
Interior
Interior Features Central Vacuum, Walk-up Attic, Internet Available - Broadband
Heating Central, Forced Air
Cooling Central Air
Flooring Wood, Tile
Fireplaces Number 1
Appliance Gas Water Heater, Water Heater, Oven, Dishwasher, Microwave, Range, Washer, Dryer
Basement Type Finished,Walk-Out Access,Interior Entry
Exterior
Exterior Feature Deck - Vinyl, Deck - Composite, Covered Patio/Deck, Pool - Inground Heated, Professional Landscaping, Sprinkler System, Gazebo, Outdoor Gas Grill Hookup
Pool Pool - Inground Heated
Community Features Public Transportation, Shopping, Pool, Park, Medical Facility, Conservation Area, House of Worship, Marina, Private School, Public School
Utilities Available Outdoor Gas Grill Hookup
Waterfront Description Waterfront,Beach Front,Ocean,Bay,Harbor,Private,Bay,Harbor,Ocean,Beach Ownership(Association)
View Y/N Yes
View Scenic View(s)
Roof Type Shingle
Total Parking Spaces 2
Garage No
Private Pool true
Waterfront Description Waterfront,Beach Front,Ocean,Bay,Harbor,Private,Bay,Harbor,Ocean,Beach Ownership(Association)
Building
Lot Description Gentle Sloping, Level
Foundation Concrete Perimeter
Sewer Public Sewer
Water Public
Others
Senior Community false



