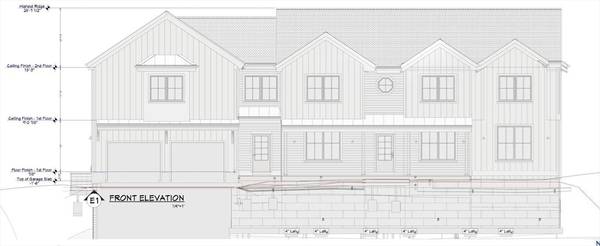UPDATED:
12/12/2024 08:05 AM
Key Details
Property Type Single Family Home
Sub Type Single Family Residence
Listing Status Active
Purchase Type For Sale
Square Footage 4,780 sqft
Price per Sqft $627
MLS Listing ID 73241143
Style Farmhouse
Bedrooms 5
Full Baths 5
Half Baths 1
HOA Y/N false
Year Built 2024
Annual Tax Amount $3,088
Tax Year 2025
Lot Size 0.380 Acres
Acres 0.38
Property Description
Location
State MA
County Plymouth
Zoning RA
Direction Hersey to Lewis Court
Rooms
Family Room Open Floorplan
Basement Finished
Primary Bedroom Level Second
Dining Room Skylight, Flooring - Hardwood, Slider, Wainscoting, Lighting - Pendant, Crown Molding
Kitchen Coffered Ceiling(s), Flooring - Hardwood, Countertops - Stone/Granite/Solid, Kitchen Island, Wet Bar, Open Floorplan, Paints & Finishes - Low VOC, Stainless Steel Appliances, Pot Filler Faucet, Lighting - Pendant, Lighting - Overhead, Crown Molding
Interior
Interior Features Coffered Ceiling(s), Recessed Lighting, Slider, Wainscoting, Closet/Cabinets - Custom Built, Pantry, Lighting - Overhead, Vaulted Ceiling(s), Closet, Loft, Mud Room, Home Office, Entry Hall, Media Room, Wet Bar, Internet Available - Broadband
Heating Central, Electric, ENERGY STAR Qualified Equipment, Fireplace(s)
Cooling Central Air, Heat Pump, ENERGY STAR Qualified Equipment
Flooring Tile, Carpet, Hardwood, Flooring - Hardwood, Flooring - Stone/Ceramic Tile
Fireplaces Number 1
Appliance Water Heater, Tankless Water Heater, Oven, Dishwasher, Microwave, Range, Refrigerator, ENERGY STAR Qualified Refrigerator, ENERGY STAR Qualified Dishwasher, Range Hood, Cooktop, Rangetop - ENERGY STAR, Second Dishwasher, Plumbed For Ice Maker
Laundry Flooring - Stone/Ceramic Tile, Countertops - Stone/Granite/Solid, Cabinets - Upgraded, Electric Dryer Hookup, Washer Hookup, Lighting - Overhead, Sink, Second Floor
Basement Type Finished
Exterior
Exterior Feature Porch, Deck, Deck - Roof, Deck - Composite, Covered Patio/Deck, Rain Gutters, Sprinkler System, Fenced Yard, Outdoor Gas Grill Hookup
Garage Spaces 3.0
Fence Fenced
Community Features Public Transportation, Shopping, Park, Walk/Jog Trails, Golf, Bike Path, Conservation Area, House of Worship, Private School, Public School, T-Station
Utilities Available for Gas Range, for Electric Dryer, Washer Hookup, Icemaker Connection, Outdoor Gas Grill Hookup
Waterfront Description Beach Front,Harbor,1 to 2 Mile To Beach
Roof Type Shingle,Metal
Total Parking Spaces 2
Garage Yes
Waterfront Description Beach Front,Harbor,1 to 2 Mile To Beach
Building
Lot Description Cul-De-Sac
Foundation Slab
Sewer Public Sewer
Water Public
Others
Senior Community false



