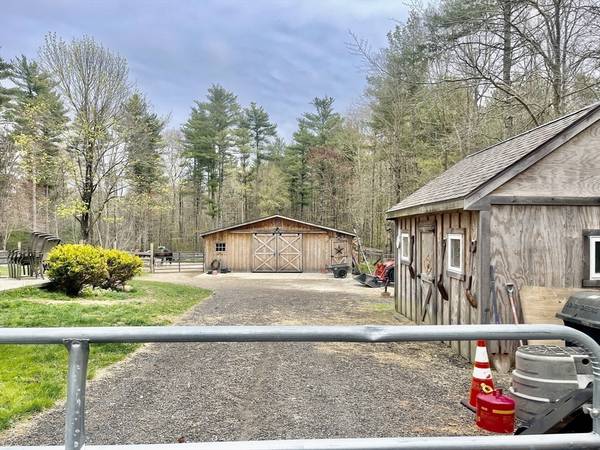UPDATED:
10/17/2024 03:52 PM
Key Details
Property Type Single Family Home
Sub Type Single Family Residence
Listing Status Active
Purchase Type For Sale
Square Footage 2,480 sqft
Price per Sqft $342
MLS Listing ID 73242313
Style Cape
Bedrooms 3
Full Baths 3
HOA Y/N false
Year Built 1993
Annual Tax Amount $7,642
Tax Year 2024
Lot Size 1.460 Acres
Acres 1.46
Property Description
Location
State MA
County Plymouth
Zoning Gen Use
Direction GPS
Rooms
Basement Full
Interior
Heating Forced Air
Cooling Central Air
Flooring Wood, Carpet
Appliance Gas Water Heater, Range, Dishwasher, Microwave, Refrigerator
Basement Type Full
Exterior
Exterior Feature Porch, Pool - Above Ground, Storage, Barn/Stable
Garage Spaces 2.0
Pool Above Ground
Community Features Public Transportation, Shopping, Walk/Jog Trails, Golf, Medical Facility, Conservation Area, Highway Access, Public School, T-Station
Utilities Available for Gas Range, Generator Connection
Roof Type Shingle
Total Parking Spaces 6
Garage Yes
Private Pool true
Building
Lot Description Wooded, Cleared
Foundation Concrete Perimeter
Sewer Private Sewer
Water Public
Others
Senior Community false



