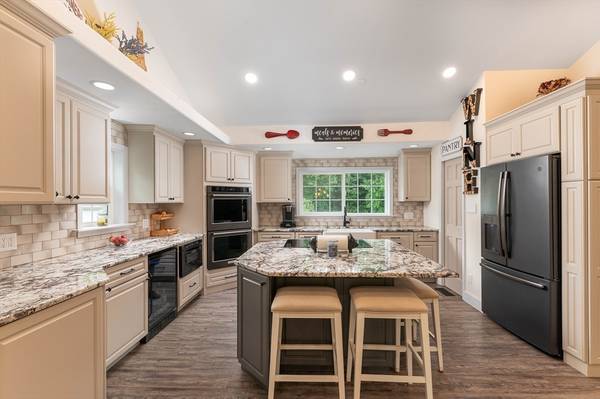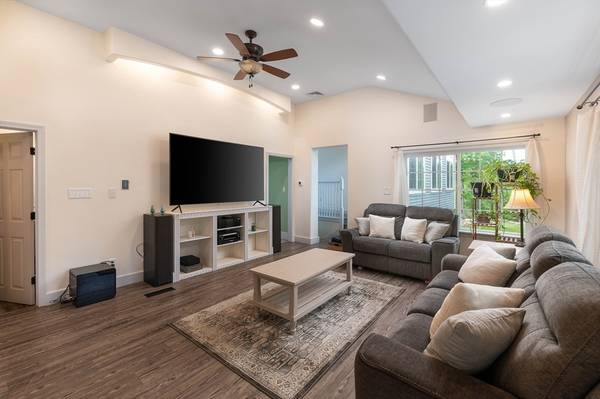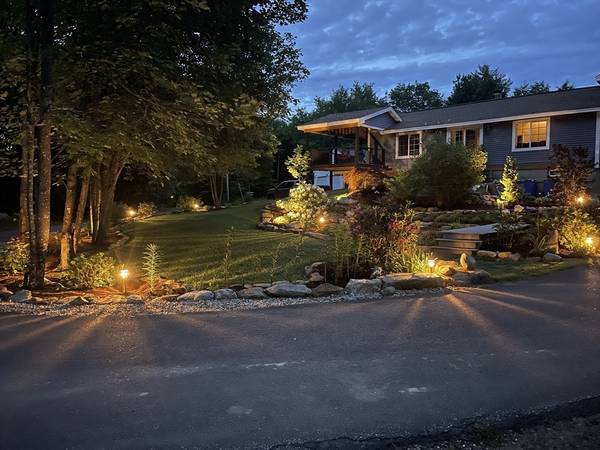UPDATED:
12/25/2024 05:08 PM
Key Details
Property Type Single Family Home
Sub Type Single Family Residence
Listing Status Active
Purchase Type For Sale
Square Footage 3,576 sqft
Price per Sqft $278
MLS Listing ID 73257185
Style Ranch
Bedrooms 4
Full Baths 4
HOA Y/N false
Year Built 1982
Annual Tax Amount $8,475
Tax Year 2023
Lot Size 34.900 Acres
Acres 34.9
Property Description
Location
State NH
County Merrimack
Zoning RURAL
Direction Enter driveway through 56 Wildwood Drive, proceed to back of the driveway.
Rooms
Basement Full, Finished
Primary Bedroom Level First
Interior
Interior Features Home Office, Library, Internet Available - DSL
Heating Forced Air, Natural Gas
Cooling Central Air
Flooring Other
Appliance Electric Water Heater, Range, Oven, Microwave, Refrigerator, Washer, Dryer, Wine Refrigerator
Basement Type Full,Finished
Exterior
Exterior Feature Deck, Professional Landscaping
Garage Spaces 9.0
Roof Type Shingle
Total Parking Spaces 2
Garage Yes
Building
Lot Description Level
Foundation Concrete Perimeter
Sewer Private Sewer
Water Private
Others
Senior Community false



