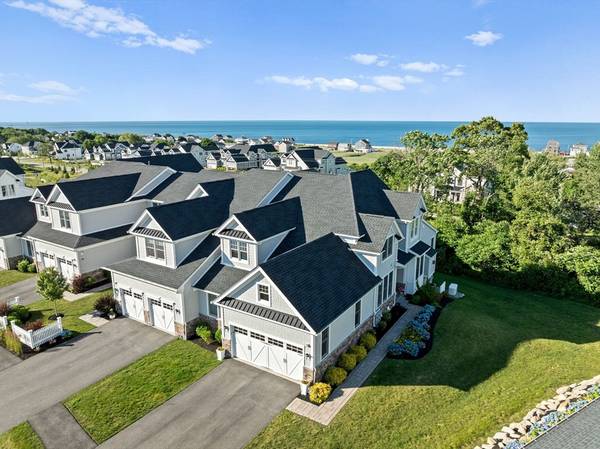UPDATED:
12/14/2024 08:05 AM
Key Details
Property Type Condo
Sub Type Condominium
Listing Status Active
Purchase Type For Sale
Square Footage 2,437 sqft
Price per Sqft $734
MLS Listing ID 73258021
Bedrooms 2
Full Baths 2
Half Baths 1
HOA Fees $734/mo
Year Built 2021
Annual Tax Amount $11,694
Tax Year 2024
Property Description
Location
State MA
County Plymouth
Zoning res
Direction Hatherly Road to Brand Blvd to Lois Ann Court #19
Rooms
Basement Y
Primary Bedroom Level Main, First
Dining Room Cathedral Ceiling(s), Flooring - Hardwood, Lighting - Pendant, Crown Molding
Kitchen Flooring - Hardwood, Balcony / Deck, Pantry, Kitchen Island, Cabinets - Upgraded, Deck - Exterior, Exterior Access, Open Floorplan, Recessed Lighting, Lighting - Pendant
Interior
Interior Features Recessed Lighting, Lighting - Pendant, Decorative Molding, Closet - Linen, Walk-In Closet(s), Home Office, Sitting Room, Wired for Sound
Heating Central, Forced Air
Cooling Central Air
Flooring Tile, Carpet, Hardwood, Flooring - Hardwood
Fireplaces Number 1
Appliance Range, Oven, Dishwasher, Disposal, Microwave, Refrigerator, Washer, Dryer, Wine Refrigerator, Range Hood
Laundry First Floor, In Unit, Electric Dryer Hookup, Washer Hookup
Basement Type Y
Exterior
Exterior Feature Deck, Covered Patio/Deck
Garage Spaces 2.0
Pool Association, In Ground
Community Features Public Transportation, Shopping, Pool, Tennis Court(s), Park, Walk/Jog Trails, Golf, Laundromat, Bike Path, Conservation Area, House of Worship, Marina, Public School, T-Station
Utilities Available for Gas Range, for Gas Oven, for Electric Oven, for Electric Dryer, Washer Hookup
Waterfront Description Beach Front,Ocean,Beach Ownership(Public)
Total Parking Spaces 2
Garage Yes
Waterfront Description Beach Front,Ocean,Beach Ownership(Public)
Building
Story 3
Sewer Public Sewer
Water Public
Others
Pets Allowed Yes w/ Restrictions
Senior Community false
Pets Allowed Yes w/ Restrictions



