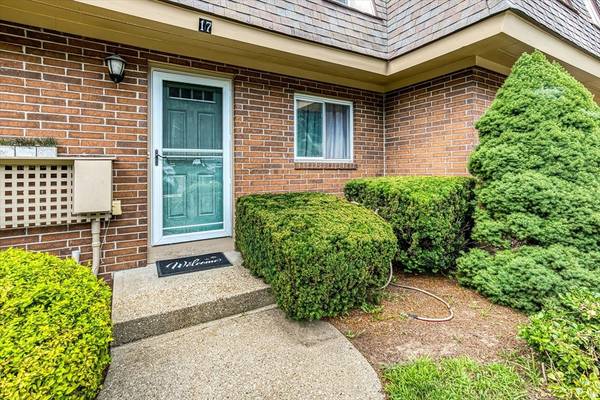UPDATED:
12/24/2024 08:30 AM
Key Details
Property Type Condo
Sub Type Condominium
Listing Status Pending
Purchase Type For Sale
Square Footage 1,680 sqft
Price per Sqft $258
MLS Listing ID 73265206
Bedrooms 2
Full Baths 1
Half Baths 1
HOA Fees $301/mo
Year Built 1973
Annual Tax Amount $5,194
Tax Year 2024
Property Description
Location
State MA
County Middlesex
Zoning RA
Direction Route 135 to Walcott to Walcott Valley Drive
Rooms
Basement Y
Interior
Heating Baseboard, Natural Gas
Cooling Window Unit(s)
Flooring Tile, Hardwood
Appliance Range, Disposal, Microwave, Refrigerator, Washer, Dryer
Laundry In Unit, Gas Dryer Hookup, Washer Hookup
Basement Type Y
Exterior
Exterior Feature Deck - Wood, Patio
Community Features Public Transportation, Shopping, Tennis Court(s), Park, Golf, Medical Facility, Laundromat, Bike Path, Highway Access, House of Worship, Private School, Public School
Utilities Available for Electric Range, for Gas Dryer, Washer Hookup
Waterfront Description Beach Front,Lake/Pond,1 to 2 Mile To Beach
Roof Type Shingle
Total Parking Spaces 2
Garage No
Waterfront Description Beach Front,Lake/Pond,1 to 2 Mile To Beach
Building
Story 2
Sewer Public Sewer
Water Public
Others
Pets Allowed Yes w/ Restrictions
Senior Community false
Acceptable Financing Contract
Listing Terms Contract
Pets Allowed Yes w/ Restrictions



