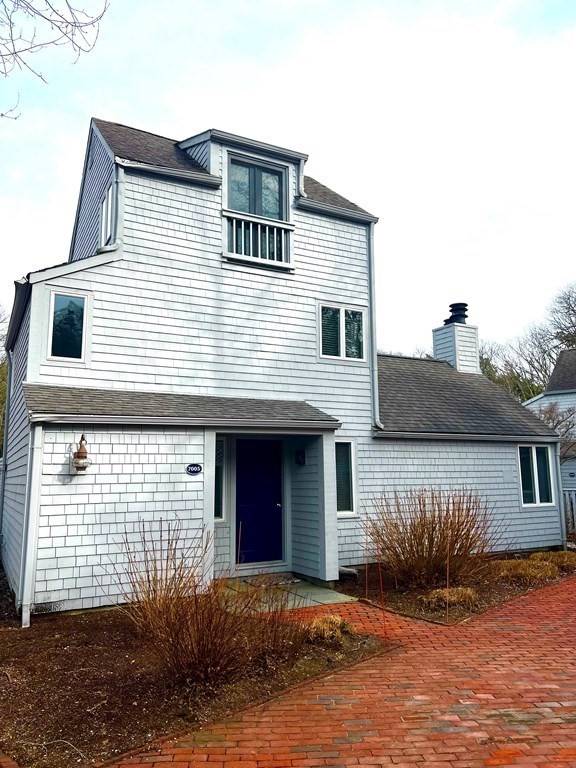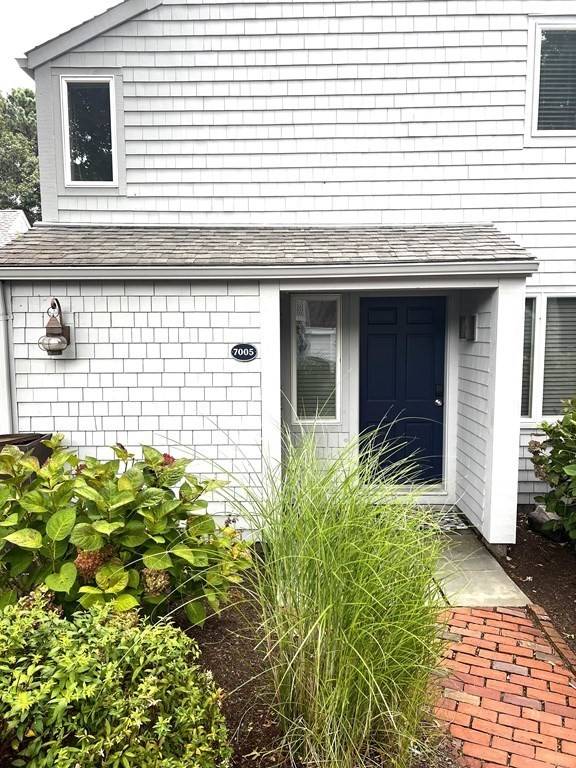UPDATED:
01/06/2025 08:05 AM
Key Details
Property Type Condo
Sub Type Condominium
Listing Status Active
Purchase Type For Sale
Square Footage 1,562 sqft
Price per Sqft $402
MLS Listing ID 73267093
Bedrooms 2
Full Baths 2
HOA Fees $948/mo
Year Built 1984
Annual Tax Amount $3,604
Tax Year 2024
Lot Size 2.000 Acres
Acres 2.0
Property Description
Location
State MA
County Barnstable
Area New Seabury
Zoning R3
Direction Take Mid Iron Way to 2nd stop sign & turn left to sign for Pool Mews. First right off dirt/gravel Rd
Rooms
Basement Y
Primary Bedroom Level Second
Interior
Interior Features Home Office
Heating Central, Forced Air, Natural Gas
Cooling Central Air
Flooring Vinyl, Carpet
Fireplaces Number 1
Appliance Range, Disposal, Microwave, Refrigerator, Washer, Dryer
Laundry First Floor
Basement Type Y
Exterior
Exterior Feature Hot Tub/Spa, Storage
Garage Spaces 1.0
Pool Association, In Ground
Community Features Pool, Walk/Jog Trails, Golf, Conservation Area, Marina, Public School
Waterfront Description Beach Front,Ocean,1 to 2 Mile To Beach
Roof Type Shingle
Total Parking Spaces 1
Garage Yes
Waterfront Description Beach Front,Ocean,1 to 2 Mile To Beach
Building
Story 4
Sewer Private Sewer
Water Public
Others
Pets Allowed Yes
Senior Community false
Pets Allowed Yes



