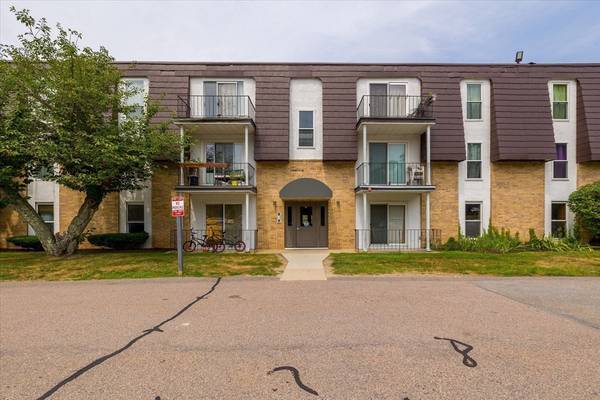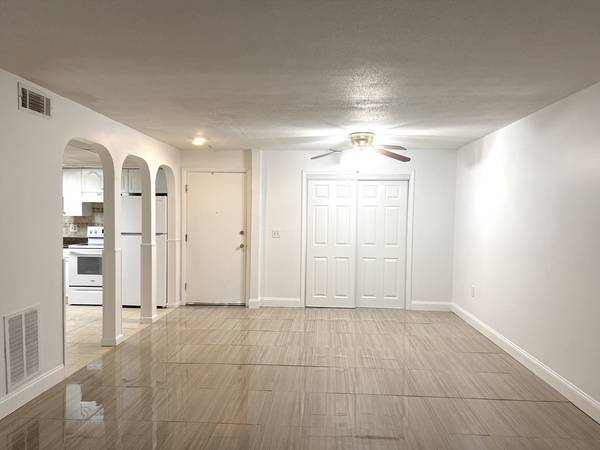UPDATED:
11/14/2024 06:05 PM
Key Details
Property Type Condo
Sub Type Condominium
Listing Status Active
Purchase Type For Sale
Square Footage 1,036 sqft
Price per Sqft $279
MLS Listing ID 73268343
Bedrooms 2
Full Baths 1
Half Baths 1
HOA Fees $521/mo
Year Built 1970
Annual Tax Amount $2,972
Tax Year 2024
Property Description
Location
State MA
County Worcester
Zoning RB
Direction use gps
Rooms
Basement N
Primary Bedroom Level First
Dining Room Flooring - Stone/Ceramic Tile
Kitchen Flooring - Stone/Ceramic Tile
Interior
Heating Central, Oil
Cooling Central Air
Flooring Tile, Laminate
Appliance Range, Refrigerator
Basement Type N
Exterior
Exterior Feature Balcony
Pool Association, In Ground
Community Features Pool, Tennis Court(s), Walk/Jog Trails
Utilities Available for Electric Range
Total Parking Spaces 2
Garage No
Building
Story 1
Sewer Public Sewer
Water Public
Others
Pets Allowed Yes w/ Restrictions
Senior Community false
Pets Allowed Yes w/ Restrictions



