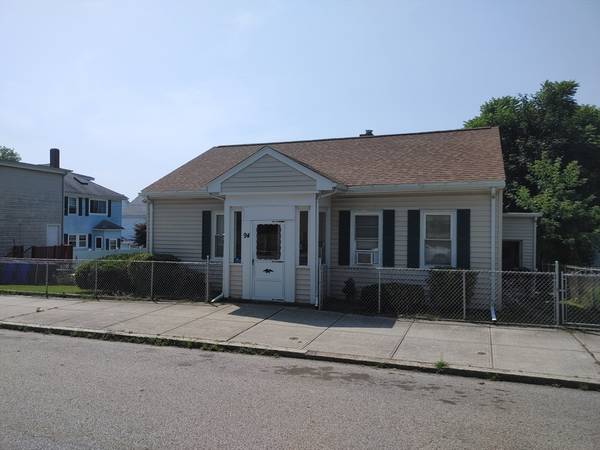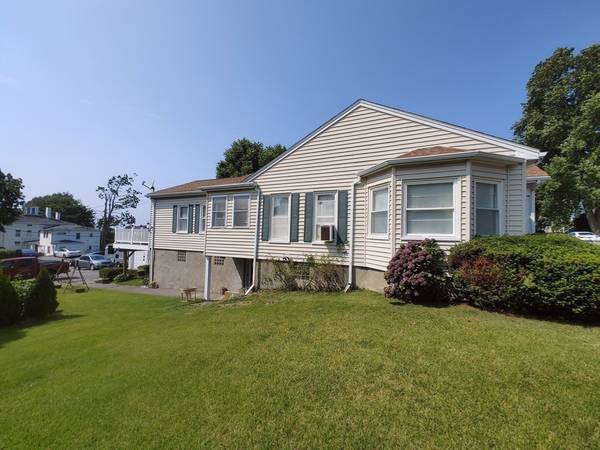UPDATED:
12/19/2024 09:02 PM
Key Details
Property Type Single Family Home
Sub Type Single Family Residence
Listing Status Active
Purchase Type For Sale
Square Footage 1,703 sqft
Price per Sqft $234
Subdivision Lower Highlands
MLS Listing ID 73272040
Style Ranch
Bedrooms 3
Full Baths 1
HOA Y/N false
Year Built 1848
Annual Tax Amount $4,142
Tax Year 2024
Lot Size 10,454 Sqft
Acres 0.24
Property Description
Location
State MA
County Bristol
Zoning A-2
Direction JUNE STREET, BETWEEN WALNUT AND LOCUST ST.(ALSO HAS FRONTAGE ON GIFFORD STREET). FRONT TO BACK LOT.
Rooms
Family Room Flooring - Hardwood, Cable Hookup
Basement Full, Partially Finished, Walk-Out Access, Interior Entry, Dirt Floor, Concrete
Primary Bedroom Level Main, First
Dining Room Flooring - Hardwood, Chair Rail, Open Floorplan, Paints & Finishes - Low VOC
Kitchen Flooring - Vinyl, Dining Area, Balcony / Deck, Countertops - Stone/Granite/Solid, Countertops - Upgraded, Country Kitchen, Open Floorplan, Paints & Finishes - Low VOC
Interior
Interior Features Accessory Apt., Office
Heating Baseboard, Natural Gas
Cooling Window Unit(s)
Appliance Gas Water Heater, Range, Dishwasher, Microwave, Refrigerator
Laundry First Floor, Gas Dryer Hookup, Electric Dryer Hookup, Washer Hookup
Basement Type Full,Partially Finished,Walk-Out Access,Interior Entry,Dirt Floor,Concrete
Exterior
Exterior Feature Deck - Composite, Rain Gutters, Storage
Garage Spaces 2.0
Community Features Public Transportation, Shopping, Golf, Medical Facility, Highway Access, House of Worship, Sidewalks
Utilities Available for Gas Range, for Gas Dryer, for Electric Dryer, Washer Hookup
Roof Type Shingle
Total Parking Spaces 10
Garage Yes
Building
Lot Description Gentle Sloping
Foundation Stone, Granite
Sewer Public Sewer
Water Public
Others
Senior Community false



