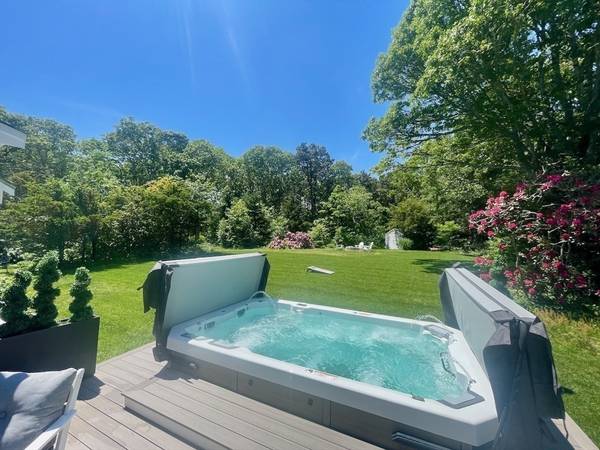UPDATED:
10/26/2024 07:05 AM
Key Details
Property Type Single Family Home
Sub Type Single Family Residence
Listing Status Active
Purchase Type For Sale
Square Footage 1,844 sqft
Price per Sqft $756
MLS Listing ID 73273123
Bedrooms 3
Full Baths 2
Half Baths 1
HOA Y/N false
Year Built 1956
Annual Tax Amount $11,024
Tax Year 2024
Lot Size 1.110 Acres
Acres 1.11
Property Description
Location
State MA
County Barnstable
Area Osterville
Zoning RC
Direction Main Street to #23 Swift Avenue
Rooms
Basement Full, Interior Entry, Bulkhead
Primary Bedroom Level First
Interior
Interior Features Media Room
Heating Baseboard
Cooling Wall Unit(s)
Flooring Wood, Tile
Fireplaces Number 1
Appliance Gas Water Heater
Laundry First Floor
Basement Type Full,Interior Entry,Bulkhead
Exterior
Exterior Feature Patio, Hot Tub/Spa, Professional Landscaping, Outdoor Shower
Garage Spaces 2.0
Waterfront Description Beach Front,Bay,1 to 2 Mile To Beach,Beach Ownership(Public)
Roof Type Shingle
Total Parking Spaces 4
Garage Yes
Waterfront Description Beach Front,Bay,1 to 2 Mile To Beach,Beach Ownership(Public)
Building
Lot Description Cleared, Level
Foundation Block
Sewer Private Sewer
Water Public
Others
Senior Community false



