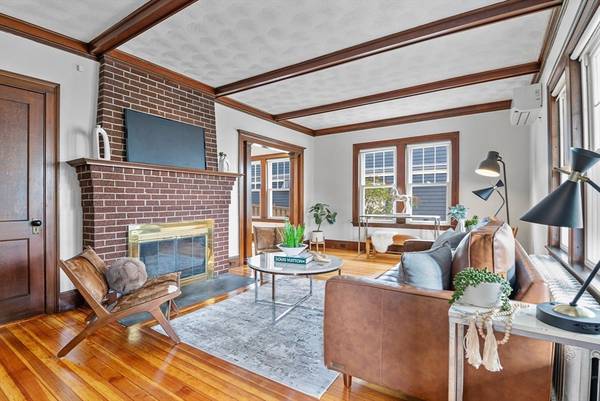UPDATED:
11/13/2024 04:18 PM
Key Details
Property Type Single Family Home
Sub Type Single Family Residence
Listing Status Active
Purchase Type For Sale
Square Footage 2,430 sqft
Price per Sqft $534
Subdivision Davis & Ball Squares
MLS Listing ID 73277903
Style Colonial
Bedrooms 5
Full Baths 2
HOA Y/N false
Year Built 1920
Annual Tax Amount $10,134
Tax Year 2024
Lot Size 3,484 Sqft
Acres 0.08
Property Description
Location
State MA
County Middlesex
Area Davis Square
Zoning RA
Direction Whitman is a one-way st located off Packard Ave nr Tufts & w-in 1/2 mi to Davis & Ball Sq's
Rooms
Basement Partial, Walk-Out Access, Interior Entry, Concrete, Unfinished
Primary Bedroom Level Second
Dining Room Closet/Cabinets - Custom Built, Flooring - Hardwood, High Speed Internet Hookup, Lighting - Overhead
Kitchen Flooring - Stone/Ceramic Tile, Pantry, Countertops - Stone/Granite/Solid, Countertops - Upgraded, Exterior Access, Gas Stove, Lighting - Overhead
Interior
Interior Features Pantry, Lighting - Sconce, High Speed Internet Hookup, Lighting - Overhead, Attic Access, Center Hall, Internet Available - Unknown
Heating Hot Water, Steam, Natural Gas, Electric, Ductless
Cooling Central Air, 3 or More, Ductless
Flooring Tile, Hardwood, Flooring - Stone/Ceramic Tile, Flooring - Hardwood
Fireplaces Number 1
Fireplaces Type Living Room
Appliance Gas Water Heater, Water Heater, Range, Dishwasher, Disposal, Range Hood, Plumbed For Ice Maker
Laundry Electric Dryer Hookup, Washer Hookup, In Basement
Basement Type Partial,Walk-Out Access,Interior Entry,Concrete,Unfinished
Exterior
Exterior Feature Porch, Deck, Deck - Composite, Patio, Rain Gutters, Sprinkler System, Screens, Fruit Trees, Garden, Stone Wall
Community Features Public Transportation, Shopping, Park, Walk/Jog Trails, Medical Facility, Bike Path, Highway Access, House of Worship, Public School, T-Station, University, Sidewalks
Utilities Available for Gas Range, for Electric Dryer, Washer Hookup, Icemaker Connection
Roof Type Shingle
Total Parking Spaces 99
Garage No
Building
Lot Description Cleared, Level
Foundation Block, Stone
Sewer Public Sewer
Water Public
Schools
Elementary Schools Choice
Middle Schools Choice
High Schools Somerville H.S.
Others
Senior Community false
Acceptable Financing Contract
Listing Terms Contract



