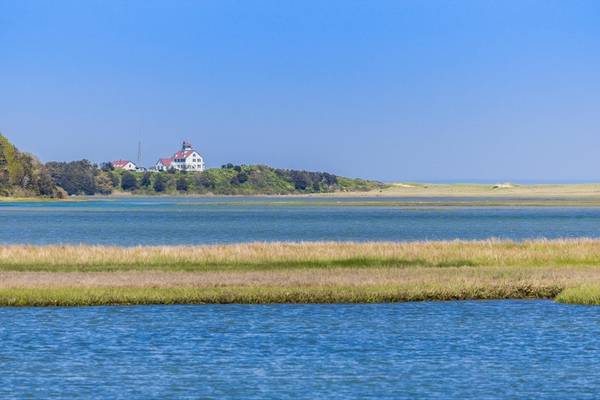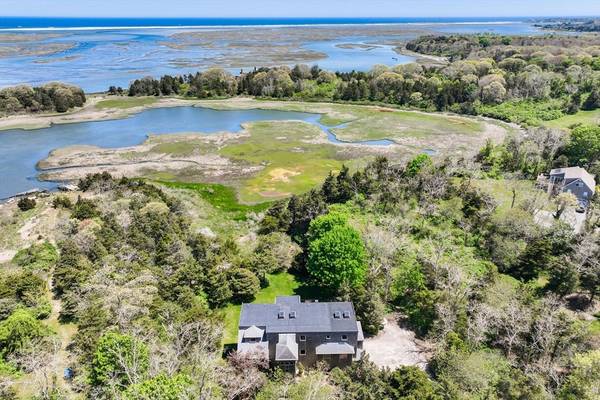UPDATED:
12/06/2024 08:05 AM
Key Details
Property Type Single Family Home
Sub Type Single Family Residence
Listing Status Active
Purchase Type For Sale
Square Footage 3,250 sqft
Price per Sqft $583
MLS Listing ID 73280717
Style Contemporary
Bedrooms 4
Full Baths 3
Half Baths 2
HOA Y/N false
Year Built 1996
Annual Tax Amount $10,650
Tax Year 2024
Lot Size 0.960 Acres
Acres 0.96
Property Description
Location
State MA
County Barnstable
Zoning RES
Direction Rt 6 to the Orleans Rotary. Look for Rabbit Run 3 miles north on the right hand side.
Rooms
Basement Full, Finished, Walk-Out Access
Interior
Heating Baseboard
Cooling Central Air, Wall Unit(s)
Fireplaces Number 1
Appliance Gas Water Heater
Basement Type Full,Finished,Walk-Out Access
Exterior
Garage Spaces 2.0
Waterfront Description Beach Front,0 to 1/10 Mile To Beach
View Y/N Yes
View Scenic View(s)
Total Parking Spaces 4
Garage Yes
Waterfront Description Beach Front,0 to 1/10 Mile To Beach
Building
Lot Description Level
Foundation Concrete Perimeter
Sewer Private Sewer
Water Public
Others
Senior Community false



