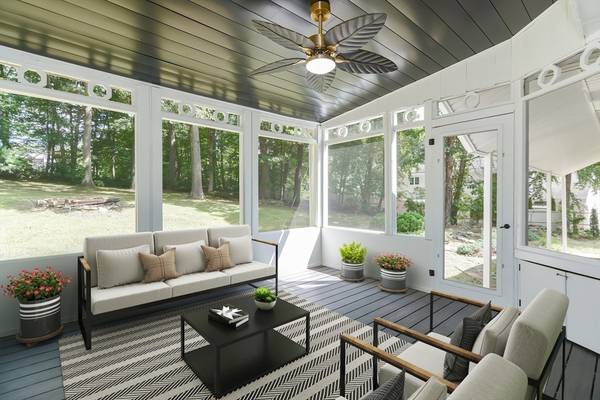UPDATED:
10/23/2024 07:30 AM
Key Details
Property Type Single Family Home
Sub Type Single Family Residence
Listing Status Pending
Purchase Type For Sale
Square Footage 2,270 sqft
Price per Sqft $286
MLS Listing ID 73278756
Style Cape,Ranch
Bedrooms 3
Full Baths 2
HOA Y/N false
Year Built 1955
Annual Tax Amount $4,646
Tax Year 2024
Lot Size 0.450 Acres
Acres 0.45
Property Description
Location
State MA
County Middlesex
Zoning RES
Direction Lakeshore to Hill to Second
Rooms
Basement Partially Finished, Interior Entry, Garage Access
Interior
Heating Oil
Cooling None
Flooring Laminate, Stone / Slate
Fireplaces Number 2
Appliance Electric Water Heater, Range, Dishwasher, Disposal, Microwave, Refrigerator
Laundry Electric Dryer Hookup, Washer Hookup
Basement Type Partially Finished,Interior Entry,Garage Access
Exterior
Exterior Feature Porch - Enclosed
Garage Spaces 1.0
Community Features Public Transportation, Shopping, Park, Walk/Jog Trails, Golf, Medical Facility, Laundromat, Bike Path, Highway Access, House of Worship, Marina, Private School, Public School
Utilities Available for Electric Range, for Electric Dryer, Washer Hookup
Total Parking Spaces 6
Garage Yes
Building
Foundation Block
Sewer Public Sewer
Water Public
Others
Senior Community false



