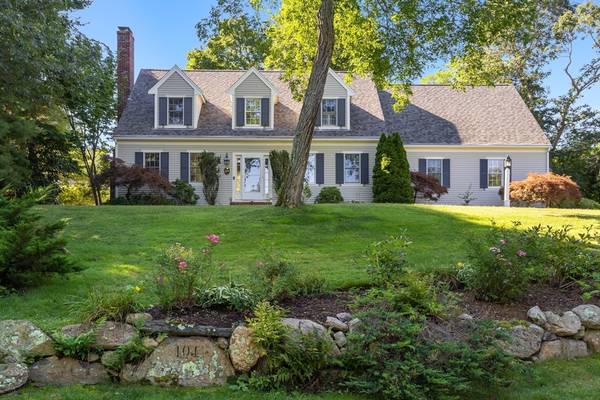UPDATED:
10/13/2024 07:05 AM
Key Details
Property Type Single Family Home
Sub Type Single Family Residence
Listing Status Active
Purchase Type For Sale
Square Footage 2,607 sqft
Price per Sqft $496
MLS Listing ID 73285755
Style Cape
Bedrooms 4
Full Baths 2
Half Baths 1
HOA Y/N false
Year Built 2000
Annual Tax Amount $6,971
Tax Year 2024
Lot Size 1.030 Acres
Acres 1.03
Property Description
Location
State MA
County Barnstable
Area Falmouth (Village)
Zoning RA
Direction Locust Street to Woods Hole Road. #104 on the left.
Rooms
Basement Full, Finished, Interior Entry, Garage Access
Primary Bedroom Level Second
Interior
Heating Baseboard, Natural Gas
Cooling Central Air
Flooring Wood, Tile, Carpet
Fireplaces Number 1
Appliance Gas Water Heater, Range, Dishwasher, Refrigerator, Washer, Dryer
Laundry Second Floor
Basement Type Full,Finished,Interior Entry,Garage Access
Exterior
Exterior Feature Patio, Sprinkler System, Fruit Trees, Garden, Outdoor Shower
Garage Spaces 2.0
Community Features Shopping, Walk/Jog Trails, Bike Path
Waterfront Description Beach Front,Ocean,1 to 2 Mile To Beach,Beach Ownership(Other (See Remarks))
Roof Type Shingle
Total Parking Spaces 6
Garage Yes
Waterfront Description Beach Front,Ocean,1 to 2 Mile To Beach,Beach Ownership(Other (See Remarks))
Building
Lot Description Wooded
Foundation Concrete Perimeter
Sewer Private Sewer
Water Public
Others
Senior Community false



