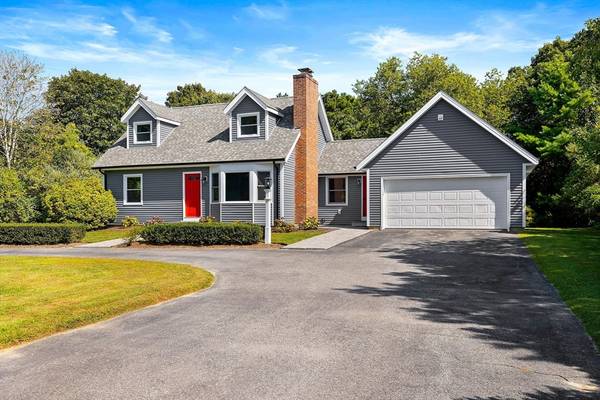UPDATED:
12/17/2024 12:10 PM
Key Details
Property Type Single Family Home
Sub Type Single Family Residence
Listing Status Pending
Purchase Type For Sale
Square Footage 1,392 sqft
Price per Sqft $574
MLS Listing ID 73289745
Style Cape
Bedrooms 4
Full Baths 2
HOA Y/N false
Year Built 1984
Annual Tax Amount $3,083
Tax Year 2024
Lot Size 0.930 Acres
Acres 0.93
Property Description
Location
State MA
County Barnstable
Area East Falmouth
Zoning AGB
Direction Route 28 to Brick Kiln Rd to Trotting Park Rd OR Teaticket Hwy to Trotting Park Rd
Rooms
Basement Full, Interior Entry, Bulkhead
Primary Bedroom Level Second
Dining Room Flooring - Laminate
Kitchen Flooring - Laminate, Dining Area, Countertops - Stone/Granite/Solid, Countertops - Upgraded, Cabinets - Upgraded, Cable Hookup, Deck - Exterior, Exterior Access, Recessed Lighting, Slider, Lighting - Pendant, Beadboard
Interior
Heating Forced Air, Oil
Cooling Central Air
Flooring Laminate
Fireplaces Number 1
Fireplaces Type Living Room
Appliance Electric Water Heater, Range, Dishwasher, Microwave, Refrigerator, Washer, Dryer
Laundry In Basement, Electric Dryer Hookup, Washer Hookup
Basement Type Full,Interior Entry,Bulkhead
Exterior
Exterior Feature Deck, Deck - Wood, Deck - Vinyl, Rain Gutters, Sprinkler System, Screens, Outdoor Shower
Garage Spaces 2.0
Community Features Public Transportation, Shopping, Tennis Court(s), Walk/Jog Trails, Stable(s), Golf, Medical Facility, Laundromat, Bike Path, Conservation Area, Highway Access, House of Worship, Marina, Private School, Public School
Utilities Available for Electric Range, for Electric Oven, for Electric Dryer, Washer Hookup
Roof Type Shingle
Total Parking Spaces 6
Garage Yes
Building
Lot Description Wooded, Cleared, Level
Foundation Concrete Perimeter
Sewer Private Sewer
Water Public
Others
Senior Community false



