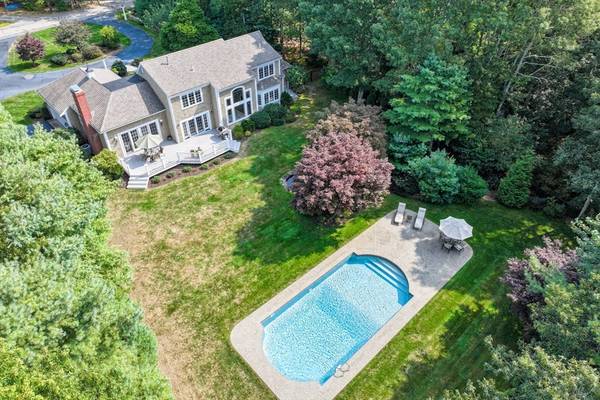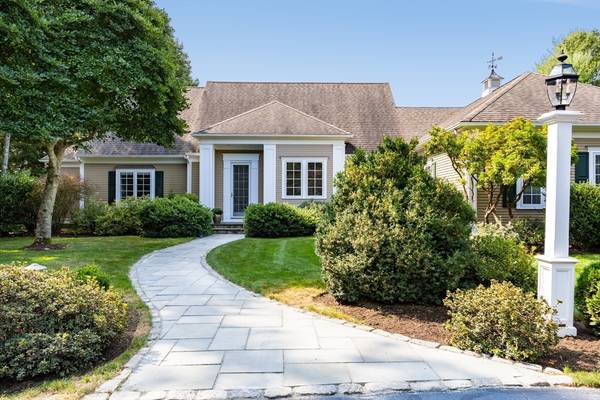UPDATED:
12/12/2024 02:42 PM
Key Details
Property Type Single Family Home
Sub Type Single Family Residence
Listing Status Pending
Purchase Type For Sale
Square Footage 2,693 sqft
Price per Sqft $679
MLS Listing ID 73291926
Style Cape
Bedrooms 3
Full Baths 2
Half Baths 1
HOA Y/N false
Year Built 1994
Annual Tax Amount $10,268
Tax Year 2024
Lot Size 1.210 Acres
Acres 1.21
Property Description
Location
State MA
County Barnstable
Zoning R
Direction From Route 28, turn south onto Osterville West Barnstable Road, then right onto Bumps River Road.
Rooms
Basement Full, Interior Entry, Unfinished
Primary Bedroom Level First
Interior
Heating Forced Air, Natural Gas
Cooling Central Air
Flooring Carpet, Hardwood
Fireplaces Number 1
Fireplaces Type Living Room
Appliance Gas Water Heater
Basement Type Full,Interior Entry,Unfinished
Exterior
Exterior Feature Pool - Inground Heated, Professional Landscaping, Decorative Lighting, Fenced Yard, Garden
Garage Spaces 2.0
Fence Fenced/Enclosed, Fenced
Pool Pool - Inground Heated
Community Features Shopping, Golf, Highway Access, Marina, Private School, Public School
Roof Type Shingle
Total Parking Spaces 6
Garage Yes
Private Pool true
Building
Lot Description Cleared, Level
Foundation Concrete Perimeter
Sewer Inspection Required for Sale
Water Public
Architectural Style Cape
Others
Senior Community false



