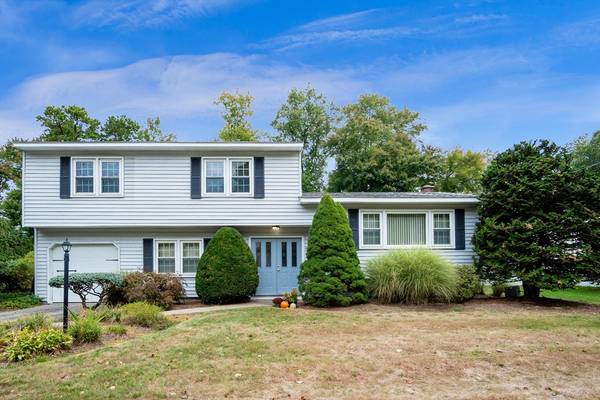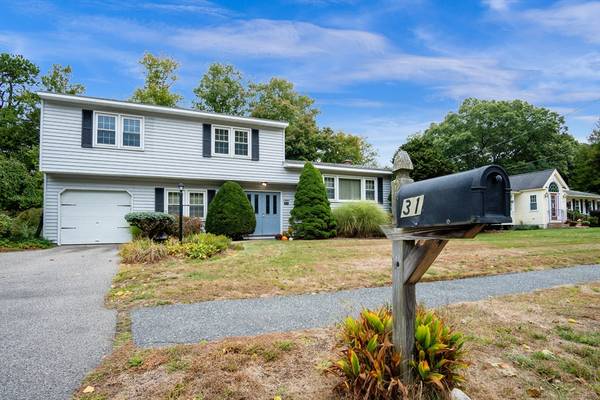
OPEN HOUSE
Fri Oct 18, 4:00pm - 5:30pm
Sun Oct 20, 12:00pm - 2:00pm
UPDATED:
10/15/2024 05:57 PM
Key Details
Property Type Single Family Home
Sub Type Single Family Residence
Listing Status Active
Purchase Type For Sale
Square Footage 1,953 sqft
Price per Sqft $296
MLS Listing ID 73294576
Style Colonial
Bedrooms 4
Full Baths 1
Half Baths 1
HOA Y/N false
Year Built 1969
Annual Tax Amount $8,080
Tax Year 2024
Lot Size 0.430 Acres
Acres 0.43
Property Description
Location
State MA
County Middlesex
Zoning AgrResDB
Direction Route 16 to Winter Street to Little Road to Francine Drive
Rooms
Family Room Flooring - Wall to Wall Carpet, Exterior Access
Basement Partial, Concrete
Primary Bedroom Level Second
Dining Room Flooring - Laminate
Kitchen Flooring - Laminate, Dining Area, Pantry, Countertops - Stone/Granite/Solid
Interior
Interior Features Closet, Entry Hall
Heating Baseboard, Oil
Cooling Central Air
Flooring Flooring - Stone/Ceramic Tile
Appliance Range, Dishwasher, Microwave, Refrigerator, Washer, Dryer
Laundry First Floor
Basement Type Partial,Concrete
Exterior
Garage Spaces 1.0
Waterfront false
Waterfront Description Beach Front,Lake/Pond,1 to 2 Mile To Beach,Beach Ownership(Public)
View Y/N Yes
View Scenic View(s)
Roof Type Shingle
Parking Type Attached, Paved Drive, Off Street
Total Parking Spaces 4
Garage Yes
Waterfront Description Beach Front,Lake/Pond,1 to 2 Mile To Beach,Beach Ownership(Public)
Building
Lot Description Level
Foundation Concrete Perimeter
Sewer Private Sewer
Water Public
Schools
Elementary Schools Placentino/Mill
Middle Schools Adams
High Schools Holliston
Others
Senior Community false
Get More Information




