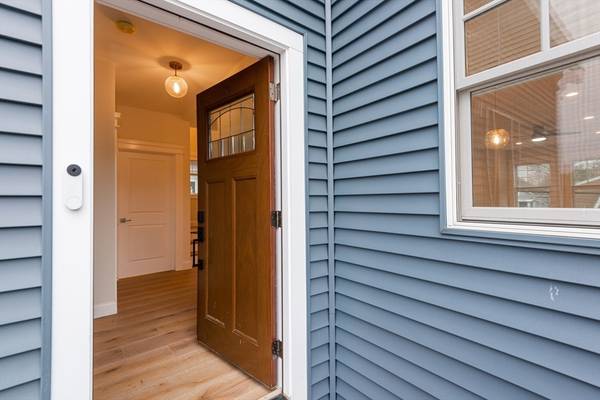UPDATED:
11/22/2024 10:52 PM
Key Details
Property Type Condo
Sub Type Condominium
Listing Status Active
Purchase Type For Sale
Square Footage 1,660 sqft
Price per Sqft $466
MLS Listing ID 73296044
Bedrooms 4
Full Baths 2
Half Baths 1
HOA Fees $275/mo
Year Built 1890
Annual Tax Amount $8,845
Tax Year 2024
Property Description
Location
State MA
County Essex
Zoning R2
Direction North St to Nursery St Left on King St Left on Woodside Street
Rooms
Basement N
Primary Bedroom Level Second
Interior
Interior Features Home Office, Internet Available - Unknown
Heating Forced Air, Natural Gas
Cooling Central Air
Flooring Tile, Engineered Hardwood
Fireplaces Number 1
Appliance Range, Dishwasher, Disposal, Microwave, Refrigerator, Range Hood
Laundry Second Floor, In Unit, Electric Dryer Hookup, Washer Hookup
Basement Type N
Exterior
Garage Spaces 2.0
Fence Security
Community Features Public Transportation, Shopping, Golf, Highway Access, House of Worship
Utilities Available for Gas Range, for Electric Dryer, Washer Hookup
Roof Type Shingle
Total Parking Spaces 1
Garage Yes
Building
Story 2
Sewer Public Sewer
Water Public
Others
Senior Community false



