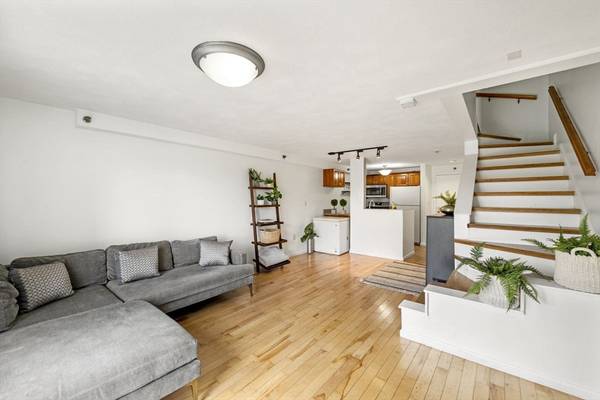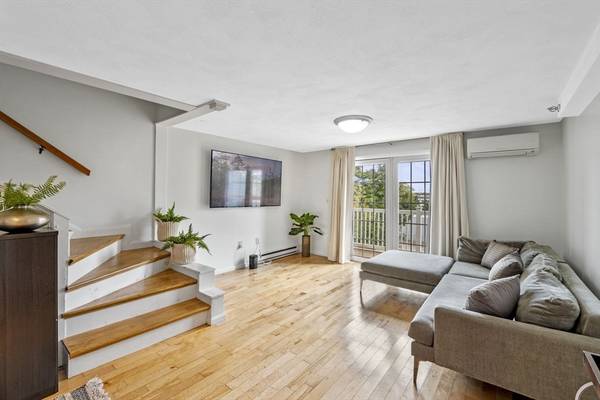UPDATED:
10/23/2024 07:30 AM
Key Details
Property Type Condo
Sub Type Condominium
Listing Status Pending
Purchase Type For Sale
Square Footage 877 sqft
Price per Sqft $433
MLS Listing ID 73298547
Bedrooms 2
Full Baths 1
Half Baths 1
HOA Fees $444/mo
Year Built 1985
Annual Tax Amount $3,448
Tax Year 2024
Property Description
Location
State MA
County Essex
Zoning RMD
Direction GPS | Goat Hill Ln to Summit Ave
Rooms
Basement N
Primary Bedroom Level Second
Kitchen Flooring - Stone/Ceramic Tile, Open Floorplan
Interior
Heating Electric Baseboard, Heat Pump, Electric
Cooling Heat Pump
Flooring Wood, Tile
Appliance Range, Dishwasher, Refrigerator
Laundry Common Area, In Building
Basement Type N
Exterior
Exterior Feature Balcony
Community Features Public Transportation, Shopping, Park, Walk/Jog Trails, Golf, Medical Facility, Laundromat, Bike Path, Conservation Area, Highway Access, House of Worship, Marina, Private School, Public School, T-Station, University, Other
Utilities Available for Electric Range, for Electric Oven
Waterfront Description Beach Front,Harbor,Ocean,Walk to,3/10 to 1/2 Mile To Beach,Beach Ownership(Public)
Total Parking Spaces 1
Garage No
Waterfront Description Beach Front,Harbor,Ocean,Walk to,3/10 to 1/2 Mile To Beach,Beach Ownership(Public)
Building
Story 2
Sewer Public Sewer
Water Public
Others
Pets Allowed Yes w/ Restrictions
Senior Community false
Acceptable Financing Contract
Listing Terms Contract
Pets Allowed Yes w/ Restrictions



