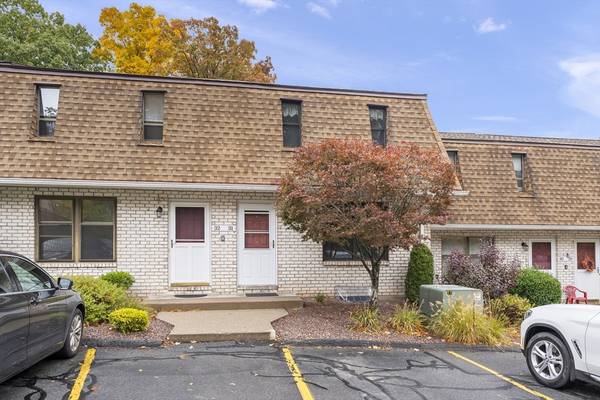
UPDATED:
10/16/2024 07:30 AM
Key Details
Property Type Condo
Sub Type Condominium
Listing Status Active
Purchase Type For Sale
Square Footage 1,050 sqft
Price per Sqft $218
MLS Listing ID 73302330
Bedrooms 2
Full Baths 1
Half Baths 1
HOA Fees $380/mo
Year Built 1973
Annual Tax Amount $3,098
Tax Year 2024
Property Description
Location
State MA
County Hampshire
Zoning RM
Direction Off Rt. 116, follow marked signs for Unit #32
Rooms
Family Room Flooring - Wall to Wall Carpet, Remodeled
Basement Y
Primary Bedroom Level Second
Kitchen Flooring - Laminate, Dining Area, Exterior Access, Stainless Steel Appliances
Interior
Interior Features Recessed Lighting, Home Office
Heating Forced Air, Electric
Cooling Central Air
Flooring Tile, Vinyl, Carpet, Flooring - Wall to Wall Carpet
Appliance Range, Dishwasher, Microwave, Refrigerator
Laundry Electric Dryer Hookup, Washer Hookup, In Basement, In Unit
Basement Type Y
Exterior
Exterior Feature Patio
Pool Association, In Ground
Community Features Public Transportation, Pool, Tennis Court(s), Park, Walk/Jog Trails, Golf, Laundromat, House of Worship, Public School, University
Utilities Available for Electric Range, for Electric Dryer, Washer Hookup
Waterfront false
Roof Type Shingle
Parking Type Assigned
Total Parking Spaces 1
Garage No
Building
Story 3
Sewer Private Sewer
Water Private
Others
Pets Allowed Yes
Senior Community false
Pets Allowed Yes
Get More Information




