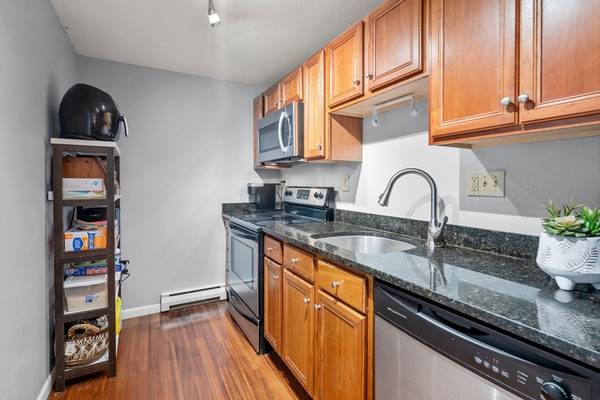UPDATED:
12/24/2024 08:30 AM
Key Details
Property Type Condo
Sub Type Condominium
Listing Status Pending
Purchase Type For Sale
Square Footage 750 sqft
Price per Sqft $345
MLS Listing ID 73303386
Bedrooms 1
Full Baths 1
HOA Fees $296/mo
Year Built 1971
Annual Tax Amount $2,761
Tax Year 2024
Property Description
Location
State MA
County Middlesex
Zoning CND
Direction From Main St. to Manning St.
Rooms
Basement N
Primary Bedroom Level First
Dining Room Flooring - Hardwood, Lighting - Pendant
Kitchen Flooring - Wood, Countertops - Stone/Granite/Solid, Lighting - Overhead
Interior
Heating Electric Baseboard, Electric, Unit Control
Cooling Wall Unit(s)
Flooring Wood, Vinyl, Carpet
Appliance Range, Dishwasher, Microwave, Refrigerator
Laundry Common Area, In Building
Basement Type N
Exterior
Exterior Feature Covered Patio/Deck
Community Features Public Transportation, Shopping, Park, Walk/Jog Trails, Medical Facility, Bike Path, Highway Access, House of Worship, Public School
Utilities Available for Electric Range
Roof Type Shingle
Total Parking Spaces 2
Garage No
Building
Story 1
Sewer Public Sewer
Water Public
Schools
Elementary Schools Mulready Elem
Middle Schools Quinn Middle
High Schools Hudson High
Others
Senior Community false
Acceptable Financing Contract
Listing Terms Contract



