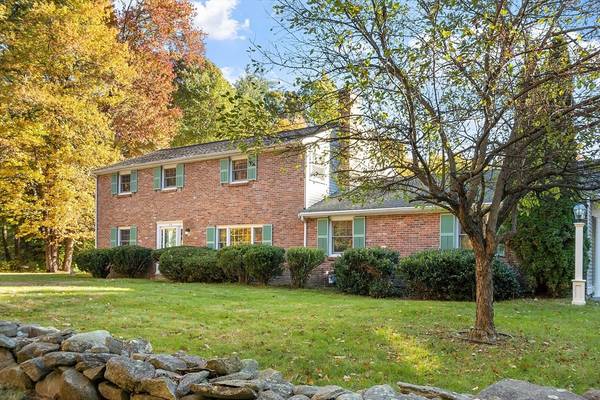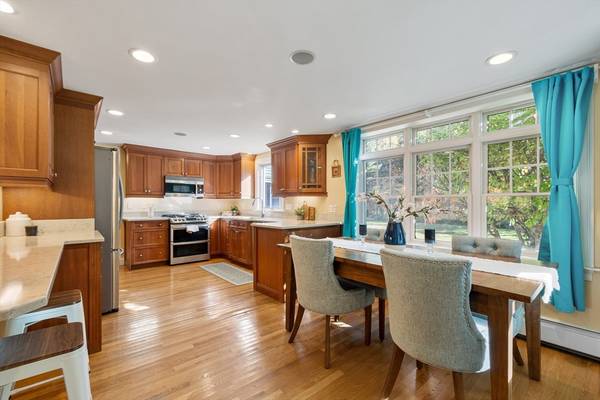UPDATED:
12/20/2024 03:43 PM
Key Details
Property Type Single Family Home
Sub Type Single Family Residence
Listing Status Pending
Purchase Type For Sale
Square Footage 3,115 sqft
Price per Sqft $319
MLS Listing ID 73303686
Style Colonial
Bedrooms 4
Full Baths 3
HOA Y/N false
Year Built 1957
Annual Tax Amount $16,633
Tax Year 2024
Lot Size 2.040 Acres
Acres 2.04
Property Description
Location
State MA
County Middlesex
Area South Acton
Zoning R-2
Direction High Street to Conant Street or Main Street to Conant Street
Rooms
Family Room Closet, Closet/Cabinets - Custom Built, Flooring - Wall to Wall Carpet, Exterior Access, Recessed Lighting
Primary Bedroom Level Second
Kitchen Flooring - Hardwood, Dining Area, Pantry, Countertops - Stone/Granite/Solid, Stainless Steel Appliances, Gas Stove, Peninsula
Interior
Interior Features Recessed Lighting, Lighting - Pendant, Lighting - Overhead, Closet - Double, Vaulted Ceiling(s), Closet, Mud Room, Home Office, Game Room, Internet Available - Broadband, High Speed Internet
Heating Baseboard, Electric Baseboard, Natural Gas
Cooling Window Unit(s)
Flooring Tile, Carpet, Hardwood, Flooring - Stone/Ceramic Tile, Flooring - Wall to Wall Carpet
Fireplaces Number 1
Fireplaces Type Living Room
Appliance Gas Water Heater, Water Heater, Range, Dishwasher, Microwave, Refrigerator, Washer, Dryer, Plumbed For Ice Maker
Laundry Flooring - Wall to Wall Carpet, Electric Dryer Hookup, Washer Hookup, First Floor
Exterior
Exterior Feature Porch - Screened, Deck - Composite, Covered Patio/Deck, Rain Gutters, Storage, Screens
Garage Spaces 2.0
Community Features Public Transportation, Shopping, Walk/Jog Trails, Golf, Bike Path, T-Station
Utilities Available for Gas Range, for Electric Dryer, Icemaker Connection
Roof Type Shingle
Total Parking Spaces 6
Garage Yes
Building
Lot Description Level
Foundation Concrete Perimeter, Slab
Sewer Private Sewer
Water Public
Schools
Elementary Schools Choice Of 6
Middle Schools Rj Grey Jr High
High Schools Abrhs
Others
Senior Community false



