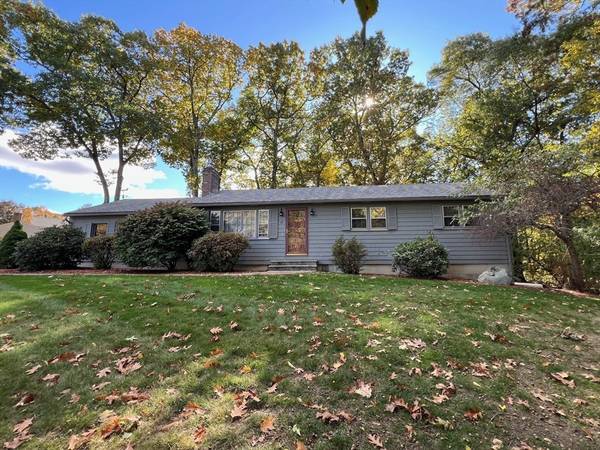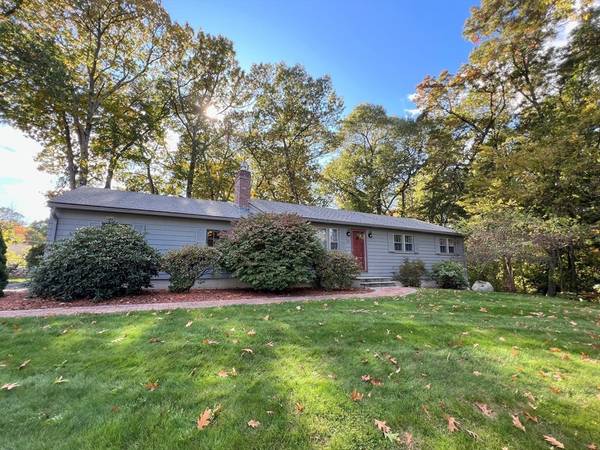
OPEN HOUSE
Sun Oct 20, 12:00pm - 2:00pm
UPDATED:
10/18/2024 07:30 AM
Key Details
Property Type Single Family Home
Sub Type Single Family Residence
Listing Status Active
Purchase Type For Sale
Square Footage 1,056 sqft
Price per Sqft $639
MLS Listing ID 73303696
Style Ranch
Bedrooms 3
Full Baths 1
HOA Y/N false
Year Built 1966
Annual Tax Amount $7,872
Tax Year 2024
Lot Size 0.980 Acres
Acres 0.98
Property Description
Location
State MA
County Middlesex
Zoning RB
Direction Rte. 3 to Old Westford Rd., Rt. onto Graniteville Rd. Left on Footpath Rd., Rt. on Draycoach Dr.
Rooms
Basement Full, Walk-Out Access, Radon Remediation System, Concrete, Unfinished
Primary Bedroom Level First
Dining Room Flooring - Hardwood, Open Floorplan, Slider
Kitchen Flooring - Hardwood, Dining Area, Countertops - Stone/Granite/Solid, Countertops - Upgraded, Kitchen Island, Open Floorplan, Recessed Lighting, Remodeled, Slider
Interior
Interior Features Ceiling Fan(s), Cable Hookup, High Speed Internet Hookup, Lighting - Overhead, Mud Room, Sun Room, High Speed Internet, Internet Available - Unknown
Heating Forced Air, Natural Gas
Cooling Central Air
Flooring Tile, Hardwood, Flooring - Stone/Ceramic Tile, Flooring - Wall to Wall Carpet
Fireplaces Number 1
Fireplaces Type Living Room
Appliance Gas Water Heater, Water Heater, Disposal, Microwave, ENERGY STAR Qualified Refrigerator, ENERGY STAR Qualified Dryer, ENERGY STAR Qualified Dishwasher, ENERGY STAR Qualified Washer, Range
Laundry Dryer Hookup - Electric, Washer Hookup, Flooring - Stone/Ceramic Tile, Main Level, First Floor, Gas Dryer Hookup, Electric Dryer Hookup
Basement Type Full,Walk-Out Access,Radon Remediation System,Concrete,Unfinished
Exterior
Exterior Feature Porch - Enclosed, Porch - Screened, Rain Gutters, Professional Landscaping, Screens
Garage Spaces 1.0
Community Features Shopping, Park, Walk/Jog Trails, Golf, Medical Facility, Bike Path, Conservation Area, Highway Access, Public School, University
Utilities Available for Electric Range, for Gas Dryer, for Electric Dryer, Washer Hookup, Generator Connection
Waterfront false
Waterfront Description Beach Front,Lake/Pond,Unknown To Beach,Beach Ownership(Public)
Roof Type Shingle
Parking Type Attached, Garage Door Opener, Garage Faces Side, Off Street, Paved
Total Parking Spaces 5
Garage Yes
Waterfront Description Beach Front,Lake/Pond,Unknown To Beach,Beach Ownership(Public)
Building
Lot Description Wooded, Cleared, Level
Foundation Concrete Perimeter
Sewer Public Sewer
Water Public
Schools
Elementary Schools Byam
Middle Schools Parker/Mccarthy
High Schools Chelmsford High
Others
Senior Community false
Get More Information




