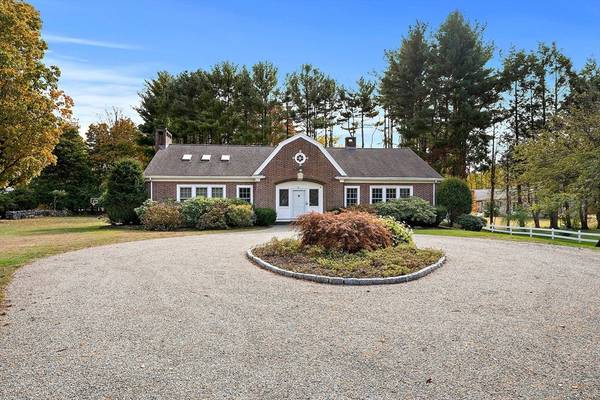
OPEN HOUSE
Sat Oct 19, 12:00pm - 2:00pm
UPDATED:
10/18/2024 03:32 PM
Key Details
Property Type Single Family Home
Sub Type Single Family Residence
Listing Status Active
Purchase Type For Sale
Square Footage 3,428 sqft
Price per Sqft $463
Subdivision Indian Cliffs
MLS Listing ID 73303980
Style Ranch
Bedrooms 3
Full Baths 2
Half Baths 1
HOA Y/N false
Year Built 1967
Annual Tax Amount $14,218
Tax Year 2024
Lot Size 1.330 Acres
Acres 1.33
Property Description
Location
State MA
County Norfolk
Zoning RA
Direction Please use GPS
Rooms
Family Room Cathedral Ceiling(s), Window(s) - Bay/Bow/Box
Basement Full, Interior Entry, Sump Pump, Concrete
Primary Bedroom Level First
Dining Room Flooring - Hardwood
Kitchen Skylight, Countertops - Stone/Granite/Solid, Kitchen Island, Stainless Steel Appliances, Pot Filler Faucet
Interior
Interior Features Bonus Room, Walk-up Attic
Heating Baseboard, Radiant, Natural Gas
Cooling Central Air
Flooring Marble, Hardwood, Stone / Slate
Fireplaces Number 3
Fireplaces Type Dining Room, Family Room, Living Room
Appliance Gas Water Heater, Water Heater, Oven, Dishwasher, Disposal, Microwave, Range, Refrigerator, Washer, Dryer
Laundry First Floor, Gas Dryer Hookup
Basement Type Full,Interior Entry,Sump Pump,Concrete
Exterior
Exterior Feature Patio, Professional Landscaping, Fenced Yard
Garage Spaces 2.0
Fence Fenced
Community Features Walk/Jog Trails, Golf, Medical Facility, Highway Access, Public School
Utilities Available for Electric Range, for Gas Dryer
Waterfront false
Roof Type Shingle
Parking Type Attached, Garage Door Opener, Storage, Paved Drive, Stone/Gravel, Paved
Total Parking Spaces 10
Garage Yes
Building
Lot Description Corner Lot
Foundation Concrete Perimeter
Sewer Public Sewer
Water Public
Others
Senior Community false
Get More Information




