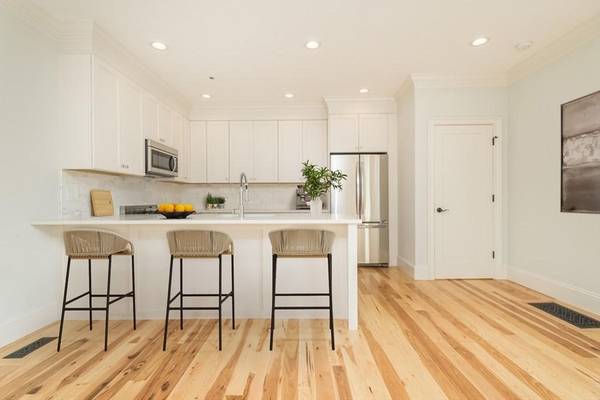
UPDATED:
10/28/2024 07:05 AM
Key Details
Property Type Condo
Sub Type Condominium
Listing Status Active
Purchase Type For Rent
Square Footage 2,300 sqft
MLS Listing ID 73305936
Bedrooms 2
Full Baths 2
HOA Y/N true
Rental Info Term of Rental(12+)
Available Date 2024-12-01
Property Description
Location
State MA
County Suffolk
Area Jamaica Plain
Direction S. Huntington to Evergreen Street. Easy access to Longwood.
Rooms
Primary Bedroom Level First
Kitchen Flooring - Hardwood, Countertops - Stone/Granite/Solid, Breakfast Bar / Nook, Cabinets - Upgraded, Recessed Lighting, Remodeled, Stainless Steel Appliances, Gas Stove, Peninsula
Interior
Interior Features Recessed Lighting, Game Room
Heating Natural Gas, Forced Air
Flooring Carpet
Appliance Range, Dishwasher, Disposal, Microwave, Refrigerator, Washer, Dryer
Laundry Dryer Hookup - Electric, Washer Hookup, In Basement, In Unit
Exterior
Exterior Feature Porch
Community Features Public Transportation, Shopping, Park, Walk/Jog Trails, Golf, Medical Facility, Bike Path, Conservation Area, House of Worship, Private School, Public School, T-Station
Total Parking Spaces 1
Others
Pets Allowed No
Senior Community false
Pets Allowed No
Get More Information




