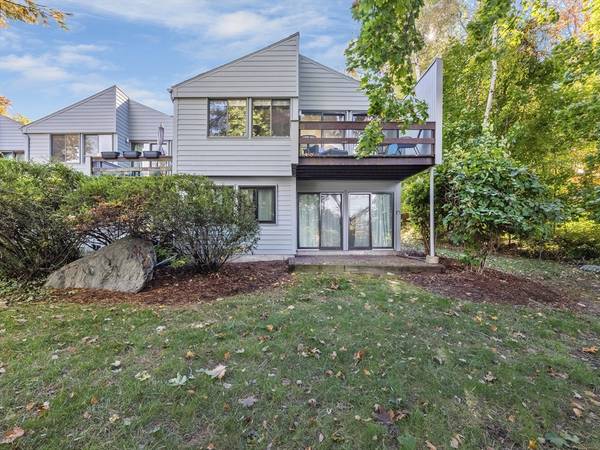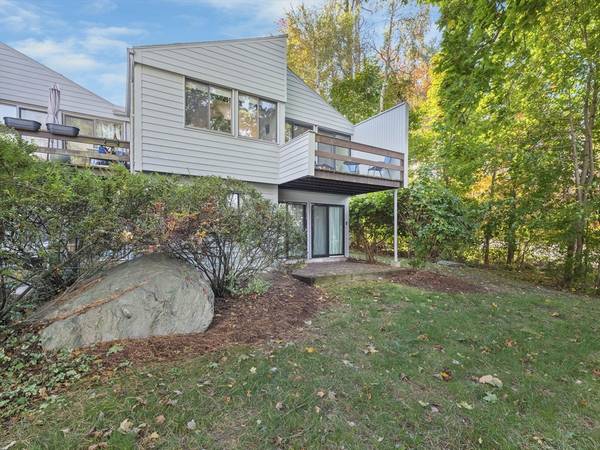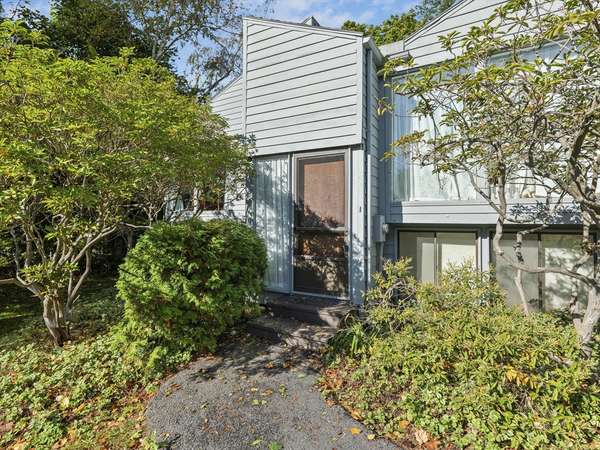UPDATED:
11/27/2024 08:30 AM
Key Details
Property Type Condo
Sub Type Condominium
Listing Status Pending
Purchase Type For Sale
Square Footage 1,684 sqft
Price per Sqft $293
MLS Listing ID 73303773
Bedrooms 3
Full Baths 2
Half Baths 1
HOA Fees $634/mo
Year Built 1972
Annual Tax Amount $7,543
Tax Year 2024
Property Description
Location
State MA
County Middlesex
Zoning Res
Direction Use GPS
Rooms
Basement N
Primary Bedroom Level First
Kitchen Stainless Steel Appliances
Interior
Heating Forced Air, Natural Gas
Cooling Central Air
Flooring Wood, Tile, Carpet
Fireplaces Number 1
Fireplaces Type Living Room
Appliance Range, Dishwasher, Refrigerator, Washer, Dryer
Laundry Electric Dryer Hookup, Washer Hookup, First Floor, In Unit, Gas Dryer Hookup
Basement Type N
Exterior
Exterior Feature Deck - Wood, Patio, Professional Landscaping
Pool Association, In Ground
Community Features Public Transportation, Shopping, Walk/Jog Trails, Golf, Medical Facility, Bike Path, Conservation Area, Highway Access, Private School, Public School, T-Station
Utilities Available for Gas Dryer, Washer Hookup
Roof Type Shingle
Total Parking Spaces 2
Garage No
Building
Story 2
Sewer Public Sewer
Water Public
Schools
Elementary Schools Choice Of 6
Middle Schools Rj Grey Jhs
High Schools Abrhs
Others
Senior Community false
Acceptable Financing Contract
Listing Terms Contract



