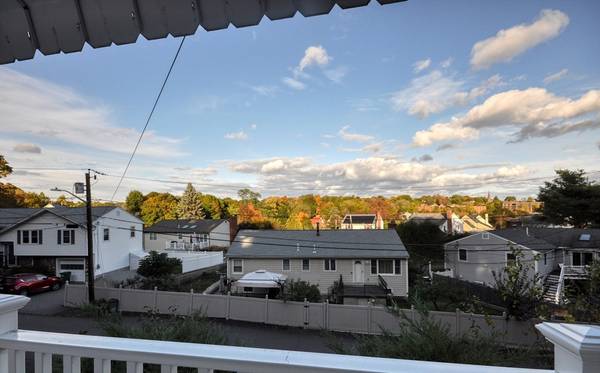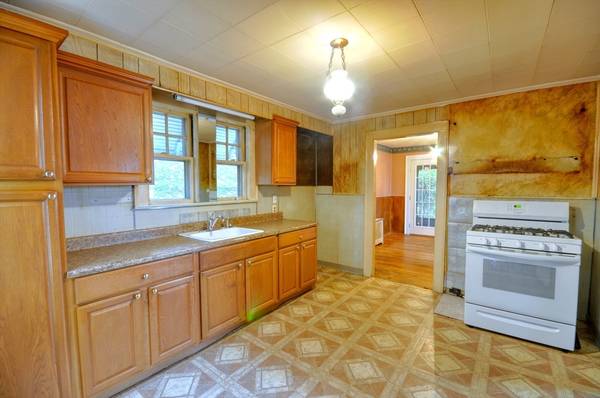UPDATED:
Key Details
Sold Price $635,000
Property Type Single Family Home
Sub Type Single Family Residence
Listing Status Sold
Purchase Type For Sale
Square Footage 1,459 sqft
Price per Sqft $435
MLS Listing ID 73306277
Sold Date 12/30/24
Style Colonial
Bedrooms 2
Full Baths 1
HOA Y/N false
Year Built 1938
Annual Tax Amount $5,628
Tax Year 2024
Lot Size 5,227 Sqft
Acres 0.12
Property Description
Location
State MA
County Middlesex
Zoning Res.
Direction Off Mystic Valley Parkway or High St.
Rooms
Basement Full, Walk-Out Access, Interior Entry, Garage Access, Concrete
Primary Bedroom Level Second
Interior
Interior Features Office, Walk-up Attic, Internet Available - Unknown
Heating Steam
Cooling Central Air, Dual
Flooring Wood, Hardwood
Fireplaces Number 1
Appliance Water Heater, Tankless Water Heater, Range, Disposal
Laundry In Basement
Basement Type Full,Walk-Out Access,Interior Entry,Garage Access,Concrete
Exterior
Exterior Feature Porch - Enclosed
Garage Spaces 1.0
Community Features Public Transportation, Shopping, Park, Walk/Jog Trails, Medical Facility, Bike Path, Conservation Area, Highway Access, House of Worship, Public School, T-Station, University
Utilities Available for Gas Range, for Gas Oven
Roof Type Shingle
Total Parking Spaces 1
Garage Yes
Building
Lot Description Steep Slope
Foundation Block, Stone
Sewer Public Sewer
Water Public
Schools
Elementary Schools Near
Middle Schools Near
Others
Senior Community false
Bought with David Tassinari • Century 21 North East



