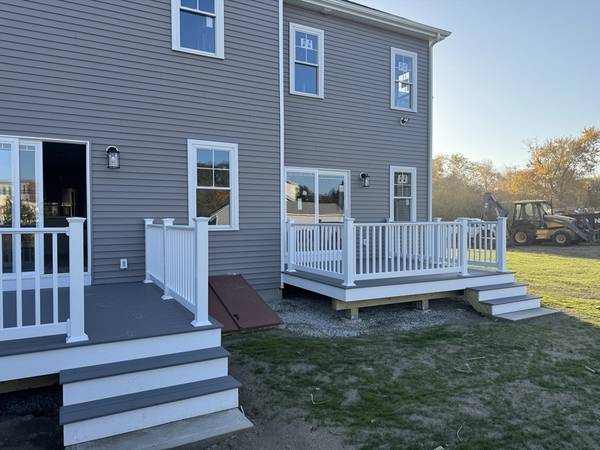UPDATED:
12/27/2024 06:45 PM
Key Details
Property Type Single Family Home
Sub Type Condex
Listing Status Active
Purchase Type For Sale
Square Footage 1,700 sqft
Price per Sqft $335
MLS Listing ID 73306554
Bedrooms 3
Full Baths 2
Half Baths 1
Year Built 2024
Tax Year 2024
Lot Size 10,454 Sqft
Acres 0.24
Property Description
Location
State MA
County Worcester
Zoning RES
Direction Located on of either South Main or Main Street onto Fruit Street then onto Ariana Circle
Rooms
Family Room Bathroom - Half, Ceiling Fan(s), Closet, Flooring - Hardwood, Cable Hookup, Deck - Exterior, Gas Stove
Basement Y
Primary Bedroom Level First
Dining Room Bathroom - Half, Ceiling Fan(s), Flooring - Hardwood, Gas Stove
Kitchen Bathroom - Half, Flooring - Hardwood, Dining Area, Countertops - Upgraded, Open Floorplan, Stainless Steel Appliances, Gas Stove
Interior
Interior Features Bonus Room, Home Office
Heating Central
Cooling Central Air
Flooring Tile, Hardwood, Flooring - Hardwood
Appliance Disposal, Microwave, ENERGY STAR Qualified Refrigerator, Wine Refrigerator, ENERGY STAR Qualified Dishwasher, Oven
Laundry Second Floor, In Unit
Basement Type Y
Exterior
Exterior Feature Porch, Deck - Vinyl, Rain Gutters
Garage Spaces 1.0
Community Features Public Transportation, Shopping, Park, Walk/Jog Trails, Medical Facility, Laundromat, Bike Path, Highway Access, House of Worship, Public School
Utilities Available for Gas Range
Roof Type Shingle
Total Parking Spaces 2
Garage Yes
Building
Sewer Public Sewer
Water Public
Schools
Elementary Schools Memorial
Middle Schools Stacy
High Schools Milford High
Others
Pets Allowed Yes
Senior Community false
Pets Allowed Yes



