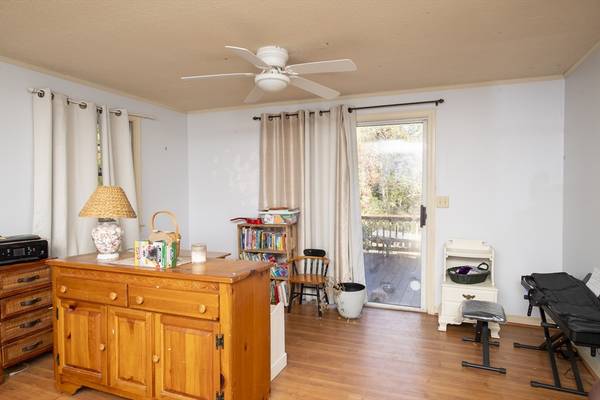UPDATED:
12/07/2024 08:05 AM
Key Details
Property Type Single Family Home
Sub Type Single Family Residence
Listing Status Active
Purchase Type For Sale
Square Footage 2,352 sqft
Price per Sqft $358
MLS Listing ID 73307824
Style Colonial
Bedrooms 4
Full Baths 2
Half Baths 1
HOA Y/N false
Year Built 1976
Annual Tax Amount $6,100
Tax Year 2024
Lot Size 0.490 Acres
Acres 0.49
Property Description
Location
State MA
County Barnstable
Area Barnstable (Village)
Zoning 1
Direction 6a to Hyannis-Barnstable Rd to Maushop OR Phinneys lane to Hyannis- Barnstable Rd to Maushop to #92
Rooms
Family Room Flooring - Wall to Wall Carpet, Window(s) - Bay/Bow/Box
Basement Full, Partially Finished, Walk-Out Access, Interior Entry
Primary Bedroom Level Second
Dining Room Flooring - Vinyl
Kitchen Flooring - Vinyl, Kitchen Island
Interior
Interior Features Bathroom - Full, Bathroom - With Tub & Shower, Closet, Dining Area, Countertops - Upgraded, Cabinets - Upgraded, Accessory Apt.
Heating Baseboard, Oil, Fireplace(s)
Cooling None
Flooring Tile, Carpet, Laminate, Particle Board, Flooring - Stone/Ceramic Tile, Flooring - Wall to Wall Carpet
Fireplaces Number 3
Fireplaces Type Family Room
Appliance Water Heater, Range, Dishwasher, Other
Laundry Washer Hookup, In Basement, Electric Dryer Hookup
Basement Type Full,Partially Finished,Walk-Out Access,Interior Entry
Exterior
Exterior Feature Porch, Deck - Wood, Patio, Rain Gutters, Outdoor Shower
Garage Spaces 2.0
Community Features Public Transportation, Park, Golf, Medical Facility, Conservation Area, Highway Access, House of Worship, Marina, Public School
Utilities Available for Electric Range, for Electric Oven, for Electric Dryer
Waterfront Description Beach Front,Bay,1 to 2 Mile To Beach,Beach Ownership(Public)
Roof Type Shingle
Total Parking Spaces 4
Garage Yes
Waterfront Description Beach Front,Bay,1 to 2 Mile To Beach,Beach Ownership(Public)
Building
Lot Description Cleared, Gentle Sloping
Foundation Concrete Perimeter
Sewer Inspection Required for Sale
Water Public
Architectural Style Colonial
Schools
Elementary Schools Bues
Middle Schools United/Intermed
High Schools Barnstable
Others
Senior Community false
Acceptable Financing Other (See Remarks)
Listing Terms Other (See Remarks)



