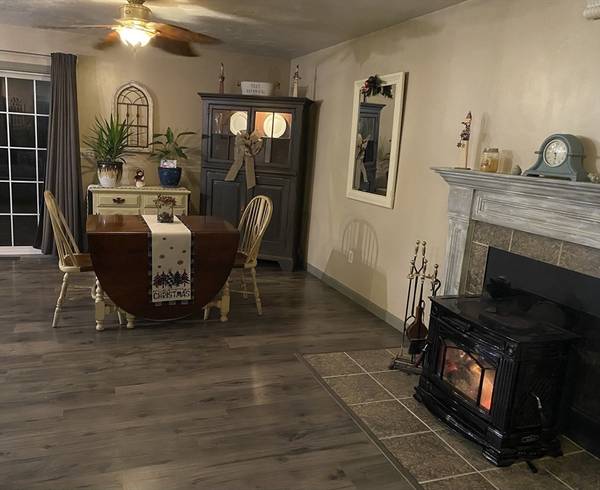UPDATED:
12/17/2024 04:36 PM
Key Details
Property Type Single Family Home
Sub Type Single Family Residence
Listing Status Active
Purchase Type For Sale
Square Footage 1,792 sqft
Price per Sqft $407
MLS Listing ID 73308180
Style Colonial
Bedrooms 4
Full Baths 2
Half Baths 1
HOA Y/N false
Year Built 2003
Annual Tax Amount $5,218
Tax Year 2024
Lot Size 1.610 Acres
Acres 1.61
Property Description
Location
State MA
County Bristol
Zoning R
Direction Rt-140/ext 10 Chace rd. Lft on Memorial Dr, Lft on Bullock, Left on Snuggles to end Tashas ln on Lft
Rooms
Family Room Flooring - Vinyl
Basement Full, Interior Entry, Bulkhead
Primary Bedroom Level Second
Dining Room Flooring - Vinyl, Open Floorplan, Lighting - Pendant
Kitchen Flooring - Vinyl, Dining Area, Countertops - Stone/Granite/Solid, Kitchen Island, Cabinets - Upgraded, Deck - Exterior, Exterior Access, Open Floorplan, Remodeled, Slider, Stainless Steel Appliances, Lighting - Sconce
Interior
Interior Features Internet Available - Broadband
Heating Forced Air, Oil
Cooling Window Unit(s)
Flooring Tile, Vinyl / VCT
Fireplaces Number 1
Appliance Electric Water Heater, Water Heater, Range, Dishwasher, Microwave, Washer, Dryer
Laundry Bathroom - Half, Flooring - Stone/Ceramic Tile, First Floor, Electric Dryer Hookup, Washer Hookup
Basement Type Full,Interior Entry,Bulkhead
Exterior
Exterior Feature Deck, Pool - Above Ground, Barn/Stable, Horses Permitted, Kennel
Garage Spaces 2.0
Pool Above Ground
Community Features Public Transportation, Shopping, Pool, Park, Walk/Jog Trails, Stable(s), Conservation Area, Highway Access, House of Worship, Public School, T-Station
Utilities Available for Electric Range, for Electric Dryer, Washer Hookup
Roof Type Shingle
Total Parking Spaces 10
Garage Yes
Private Pool true
Building
Lot Description Wooded, Cleared, Level
Foundation Concrete Perimeter
Sewer Private Sewer
Water Private
Schools
Elementary Schools Freetown
Middle Schools Free/ Lakeville
High Schools Apponequet
Others
Senior Community false
Acceptable Financing Contract
Listing Terms Contract



