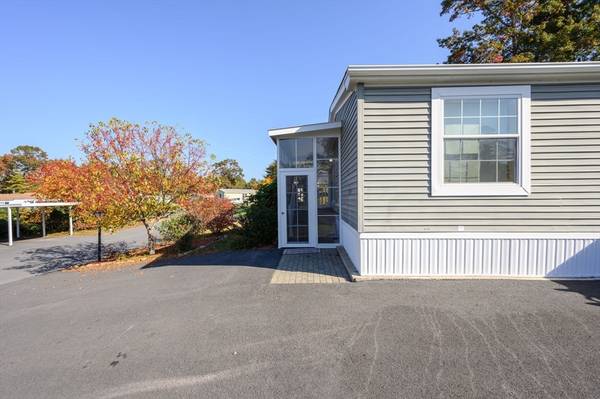UPDATED:
12/23/2024 05:12 PM
Key Details
Property Type Mobile Home
Sub Type Mobile Home
Listing Status Pending
Purchase Type For Sale
Square Footage 1,600 sqft
Price per Sqft $168
Subdivision Cranberry Village | 55+ Adult Community
MLS Listing ID 73308488
Bedrooms 3
Full Baths 2
HOA Y/N false
Year Built 2006
Property Description
Location
State MA
County Plymouth
Direction From Route 58, turn onto Cranberry Village Dr, then right on Adams Circle. Property on left.
Rooms
Primary Bedroom Level First
Dining Room Vaulted Ceiling(s), Flooring - Wall to Wall Carpet
Kitchen Vaulted Ceiling(s), Flooring - Vinyl, Dining Area, Kitchen Island, Recessed Lighting, Stainless Steel Appliances, Lighting - Pendant
Interior
Interior Features Vaulted Ceiling(s), Crown Molding
Heating Forced Air, Propane
Cooling Central Air
Flooring Tile, Carpet, Flooring - Vinyl
Fireplaces Number 1
Fireplaces Type Living Room
Appliance Oven, Dishwasher, Microwave, Range, Refrigerator, Washer, Dryer
Laundry Flooring - Vinyl, Electric Dryer Hookup, Exterior Access, Washer Hookup, Crown Molding, First Floor
Exterior
Exterior Feature Porch - Enclosed, Deck, Deck - Vinyl, Storage
Community Features Public Transportation, Park, Walk/Jog Trails, Golf, Highway Access
Utilities Available for Electric Oven, for Electric Dryer
Roof Type Shingle
Total Parking Spaces 4
Garage No
Building
Lot Description Corner Lot
Foundation Slab
Sewer Private Sewer
Water Well
Others
Senior Community false



