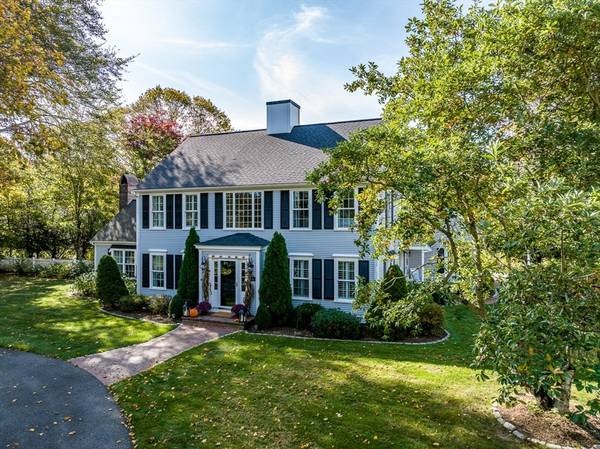UPDATED:
01/04/2025 08:54 PM
Key Details
Property Type Single Family Home
Sub Type Single Family Residence
Listing Status Active
Purchase Type For Sale
Square Footage 3,718 sqft
Price per Sqft $456
MLS Listing ID 73308721
Style Colonial
Bedrooms 4
Full Baths 3
Half Baths 1
HOA Y/N false
Year Built 1993
Annual Tax Amount $6,152
Tax Year 2024
Lot Size 1.010 Acres
Acres 1.01
Property Description
Location
State MA
County Barnstable
Area Cotuit
Zoning 101
Direction Route 28, to Main Street, Cotuit, House on left.
Rooms
Basement Full, Finished, Interior Entry, Bulkhead
Primary Bedroom Level Second
Interior
Interior Features Home Office
Heating Baseboard
Cooling Central Air, Ductless
Flooring Wood, Tile, Carpet
Fireplaces Number 1
Appliance Gas Water Heater, Water Heater, Plumbed For Ice Maker
Laundry Second Floor, Washer Hookup
Basement Type Full,Finished,Interior Entry,Bulkhead
Exterior
Exterior Feature Porch, Deck, Deck - Composite, Rain Gutters, Storage, Professional Landscaping, Sprinkler System, Decorative Lighting, Fenced Yard, Outdoor Shower
Garage Spaces 2.0
Fence Fenced/Enclosed, Fenced
Community Features Public Transportation, Shopping, Tennis Court(s), Park, Walk/Jog Trails, Golf, Bike Path, Conservation Area, Public School
Utilities Available for Gas Range, Washer Hookup, Icemaker Connection, Generator Connection
Waterfront Description Beach Front,Ocean,Sound,Walk to,1 to 2 Mile To Beach
Roof Type Shingle
Total Parking Spaces 10
Garage Yes
Waterfront Description Beach Front,Ocean,Sound,Walk to,1 to 2 Mile To Beach
Building
Lot Description Corner Lot, Level
Foundation Concrete Perimeter
Sewer Public Sewer, Inspection Required for Sale
Water Public
Architectural Style Colonial
Others
Senior Community false



