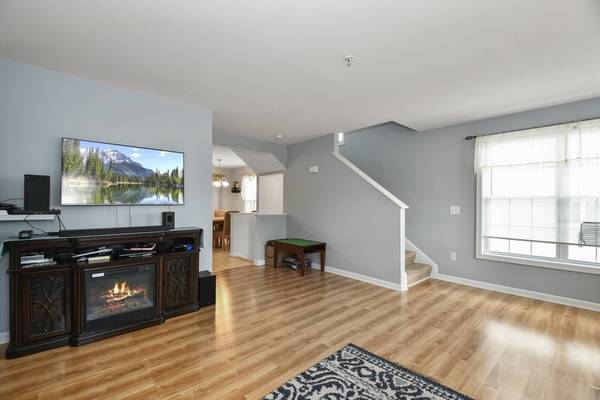UPDATED:
11/27/2024 08:30 AM
Key Details
Property Type Condo
Sub Type Condominium
Listing Status Pending
Purchase Type For Sale
Square Footage 1,360 sqft
Price per Sqft $172
MLS Listing ID 73309266
Bedrooms 2
Full Baths 1
Half Baths 2
HOA Fees $285
Year Built 2006
Annual Tax Amount $2,032
Tax Year 2024
Lot Size 68.600 Acres
Acres 68.6
Property Description
Location
State MA
County Worcester
Zoning OLI
Direction Milford rd. to Buttercup
Rooms
Basement Y
Primary Bedroom Level Second
Interior
Heating Forced Air, Natural Gas
Cooling Central Air
Flooring Tile, Vinyl, Carpet
Appliance Range, Dishwasher, Refrigerator, Washer, Dryer
Laundry In Basement
Basement Type Y
Exterior
Exterior Feature Deck - Composite, Screens
Garage Spaces 1.0
Community Features Public Transportation, Shopping, Park, Walk/Jog Trails, Stable(s), Golf, Highway Access, Public School
Roof Type Shingle
Total Parking Spaces 2
Garage Yes
Building
Story 3
Sewer Public Sewer
Water Public
Others
Pets Allowed Yes w/ Restrictions
Senior Community false
Pets Allowed Yes w/ Restrictions



