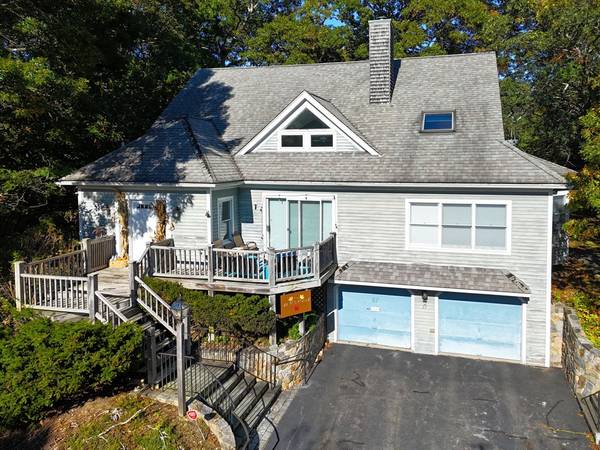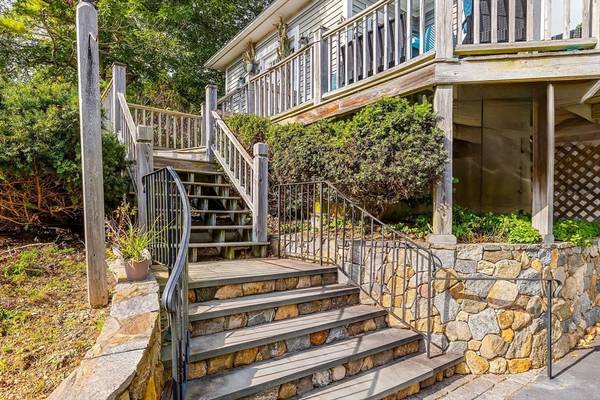UPDATED:
12/16/2024 08:05 AM
Key Details
Property Type Single Family Home
Sub Type Single Family Residence
Listing Status Active
Purchase Type For Sale
Square Footage 2,368 sqft
Price per Sqft $337
Subdivision Grasmere
MLS Listing ID 73309952
Style Contemporary
Bedrooms 4
Full Baths 2
Half Baths 1
HOA Fees $35/ann
HOA Y/N true
Year Built 1986
Annual Tax Amount $4,787
Tax Year 2024
Lot Size 0.400 Acres
Acres 0.4
Property Description
Location
State MA
County Barnstable
Zoning RC
Direction Jones Road to Dove Cottage Road to Rydal Mount Drive
Rooms
Basement Full, Interior Entry, Garage Access, Concrete, Unfinished
Primary Bedroom Level Main, First
Dining Room Flooring - Hardwood
Kitchen Bathroom - Half, Closet, Flooring - Hardwood, Window(s) - Bay/Bow/Box, Dining Area, Pantry, Deck - Exterior, Dryer Hookup - Electric, Exterior Access, Recessed Lighting, Slider, Window Seat
Interior
Interior Features Home Office
Heating Baseboard, Oil
Cooling Window Unit(s)
Flooring Wood, Carpet, Laminate, Flooring - Hardwood
Fireplaces Number 1
Fireplaces Type Living Room
Appliance Water Heater, Range, Dishwasher, Microwave, Refrigerator, Washer, Dryer
Laundry First Floor, Electric Dryer Hookup, Washer Hookup
Basement Type Full,Interior Entry,Garage Access,Concrete,Unfinished
Exterior
Exterior Feature Porch, Deck, Rain Gutters, Screens, Kennel, Stone Wall
Garage Spaces 2.0
Community Features Public Transportation, Shopping, Park, Walk/Jog Trails, Stable(s), Golf, Medical Facility, Laundromat, Bike Path, Conservation Area, Highway Access, House of Worship, Marina, Private School, Public School
Utilities Available for Electric Range, for Electric Oven, for Electric Dryer, Washer Hookup
Waterfront Description Beach Front,Ocean,1 to 2 Mile To Beach,Beach Ownership(Public)
Roof Type Shingle
Total Parking Spaces 2
Garage Yes
Waterfront Description Beach Front,Ocean,1 to 2 Mile To Beach,Beach Ownership(Public)
Building
Lot Description Wooded, Gentle Sloping, Level, Sloped
Foundation Concrete Perimeter
Sewer Private Sewer
Water Public
Architectural Style Contemporary
Others
Senior Community false



