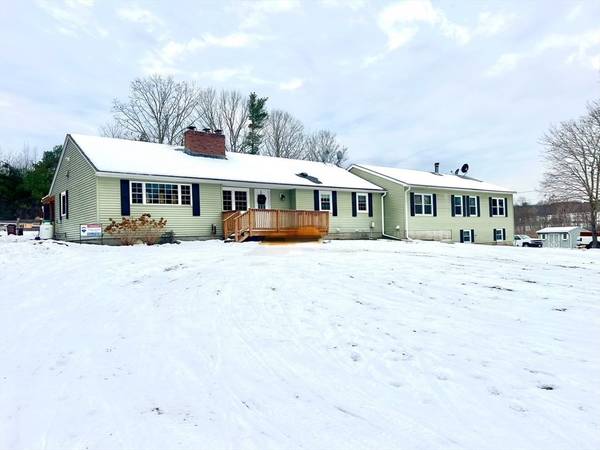UPDATED:
01/11/2025 08:05 AM
Key Details
Property Type Multi-Family
Sub Type 3 Family - 3 Units Side by Side
Listing Status Active
Purchase Type For Sale
Square Footage 2,822 sqft
Price per Sqft $221
MLS Listing ID 73311421
Bedrooms 6
Full Baths 3
Half Baths 1
Year Built 1965
Annual Tax Amount $5,057
Tax Year 2024
Lot Size 2.510 Acres
Acres 2.51
Property Description
Location
State MA
County Worcester
Zoning TBD
Direction 122 N Right onto Pleasant St Left onto Union. Driveway is on the right before the munic. parking lot
Rooms
Basement Full, Partially Finished
Interior
Interior Features Cathedral/Vaulted Ceilings, Living Room, Dining Room, Kitchen, Family Room, Laundry Room
Heating Baseboard, Oil, Electric, Pellet Stove
Flooring Wood, Vinyl, Carpet, Varies, Vinyl / VCT
Fireplaces Number 3
Fireplaces Type Wood Burning
Appliance Range, Dishwasher, Refrigerator, Washer, Dryer, Water Softener
Laundry Electric Dryer Hookup, Washer Hookup
Basement Type Full,Partially Finished
Exterior
Exterior Feature Rain Gutters, Varies per Unit, Fruit Trees, Garden, Stone Wall
Garage Spaces 2.0
Fence Fenced
Pool In Ground
Community Features Shopping, Tennis Court(s), Park, Walk/Jog Trails, Stable(s), Golf, Medical Facility, House of Worship, Public School
Utilities Available for Gas Range, for Electric Range, for Gas Oven, for Electric Oven, for Electric Dryer, Washer Hookup, Varies per Unit
Waterfront Description Stream
Roof Type Shingle
Total Parking Spaces 20
Garage Yes
Waterfront Description Stream
Building
Lot Description Cleared, Gentle Sloping
Story 4
Foundation Concrete Perimeter
Sewer Public Sewer
Water Private
Others
Senior Community false



