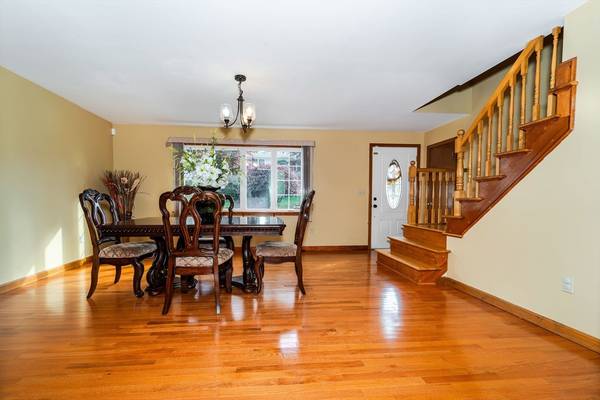UPDATED:
12/06/2024 11:45 AM
Key Details
Property Type Single Family Home
Sub Type Single Family Residence
Listing Status Active
Purchase Type For Sale
Square Footage 1,451 sqft
Price per Sqft $330
MLS Listing ID 73311630
Style Cape
Bedrooms 4
Full Baths 2
HOA Y/N false
Year Built 1987
Annual Tax Amount $4,240
Tax Year 2024
Lot Size 0.290 Acres
Acres 0.29
Property Description
Location
State MA
County Bristol
Zoning S
Direction GPS to 190 Adams Street Fall River MA 02720.
Interior
Heating Forced Air, Natural Gas
Cooling Central Air
Flooring Wood, Vinyl
Fireplaces Number 1
Appliance Gas Water Heater, Dishwasher
Laundry Electric Dryer Hookup, Washer Hookup
Exterior
Community Features Public Transportation
Utilities Available for Gas Range, for Electric Range, for Electric Dryer, Washer Hookup
Total Parking Spaces 4
Garage No
Building
Lot Description Corner Lot
Foundation Concrete Perimeter
Sewer Public Sewer
Water Public
Others
Senior Community false



