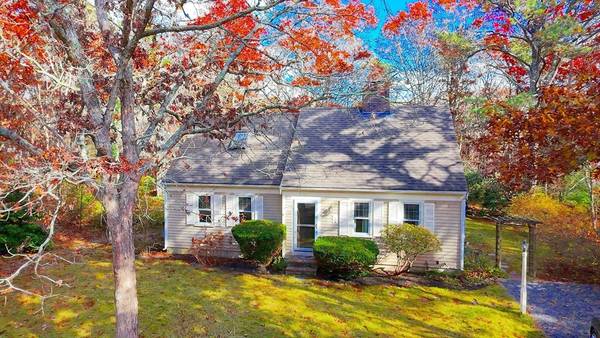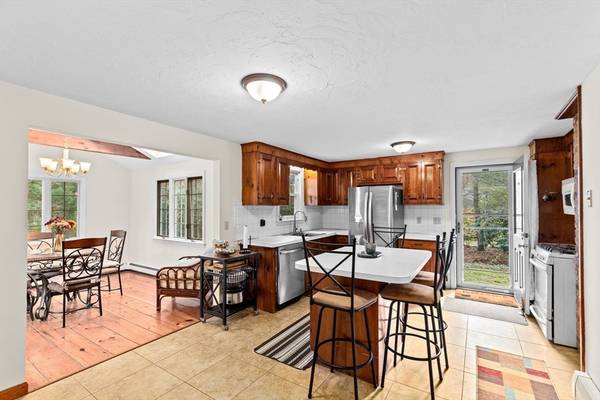UPDATED:
12/14/2024 08:05 AM
Key Details
Property Type Single Family Home
Sub Type Single Family Residence
Listing Status Active
Purchase Type For Sale
Square Footage 1,801 sqft
Price per Sqft $324
Subdivision Mystic Lake Hills
MLS Listing ID 73311863
Style Cape
Bedrooms 3
Full Baths 2
HOA Fees $100/ann
HOA Y/N true
Year Built 1977
Annual Tax Amount $4,322
Tax Year 2024
Lot Size 0.450 Acres
Acres 0.45
Property Description
Location
State MA
County Barnstable
Area Marstons Mills
Zoning 1
Direction Race Lane to Old Mill, right on Turtleback, left on Fleetwood. Use GPS.
Rooms
Family Room Flooring - Wood
Basement Full, Bulkhead
Primary Bedroom Level Second
Dining Room Skylight, Cathedral Ceiling(s), Beamed Ceilings, Flooring - Wood, French Doors
Kitchen Flooring - Stone/Ceramic Tile, Dining Area, Kitchen Island, Exterior Access, Stainless Steel Appliances
Interior
Heating Baseboard, Natural Gas
Cooling None
Flooring Wood, Tile, Carpet
Fireplaces Number 3
Fireplaces Type Family Room, Kitchen, Living Room
Appliance Gas Water Heater, Range, Dishwasher, Microwave, Refrigerator
Basement Type Full,Bulkhead
Exterior
Exterior Feature Patio, Rain Gutters, Storage, Professional Landscaping
Community Features Shopping, Park, Walk/Jog Trails, Bike Path, Conservation Area, Highway Access, Public School, Other
Waterfront Description Beach Front,Beach Access,Lake/Pond,Walk to,1 to 2 Mile To Beach,Beach Ownership(Deeded Rights)
Roof Type Shingle
Total Parking Spaces 4
Garage No
Waterfront Description Beach Front,Beach Access,Lake/Pond,Walk to,1 to 2 Mile To Beach,Beach Ownership(Deeded Rights)
Building
Lot Description Wooded, Level
Foundation Concrete Perimeter
Sewer Private Sewer
Water Public
Others
Senior Community false



