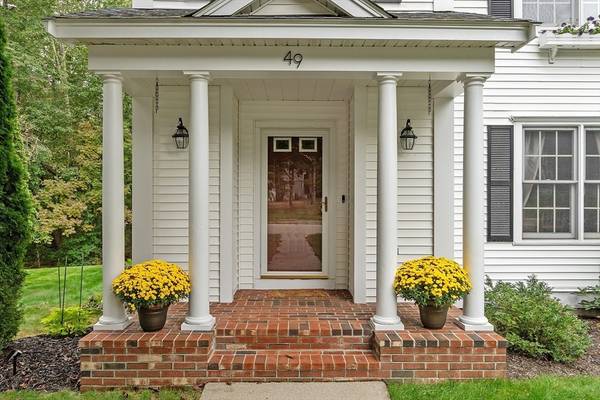UPDATED:
12/09/2024 08:05 AM
Key Details
Property Type Single Family Home
Sub Type Single Family Residence
Listing Status Pending
Purchase Type For Sale
Square Footage 2,977 sqft
Price per Sqft $285
MLS Listing ID 73312022
Style Colonial
Bedrooms 4
Full Baths 2
Half Baths 1
HOA Y/N false
Year Built 1997
Annual Tax Amount $7,089
Tax Year 2024
Lot Size 0.560 Acres
Acres 0.56
Property Description
Location
State MA
County Middlesex
Zoning res
Direction Millham to Maurice to Simmons
Rooms
Basement Full, Partially Finished, Walk-Out Access
Interior
Heating Baseboard, Natural Gas
Cooling Central Air
Flooring Wood, Tile, Carpet
Fireplaces Number 1
Appliance Range, Dishwasher, Microwave, Refrigerator, Washer, Dryer
Laundry Gas Dryer Hookup
Basement Type Full,Partially Finished,Walk-Out Access
Exterior
Exterior Feature Deck, Patio, Professional Landscaping
Garage Spaces 2.0
Community Features Shopping, Park, Walk/Jog Trails, Golf, Highway Access
Utilities Available for Gas Range, for Gas Dryer
Roof Type Shingle
Total Parking Spaces 4
Garage Yes
Building
Lot Description Cul-De-Sac, Wooded, Sloped
Foundation Concrete Perimeter
Sewer Public Sewer
Water Public
Schools
Elementary Schools Richer
Middle Schools Whitcomb
High Schools Mhs
Others
Senior Community false



