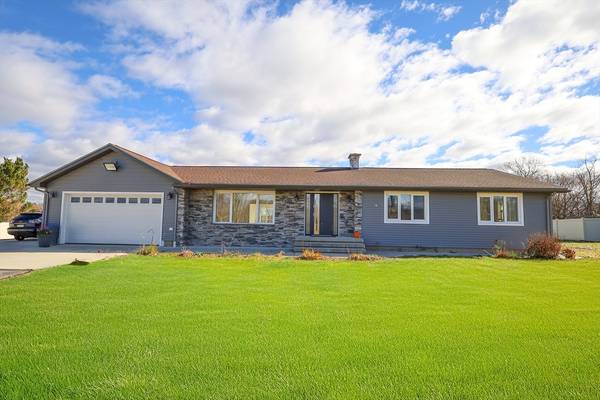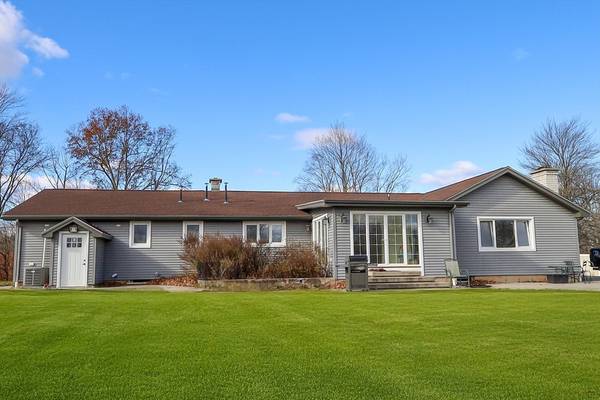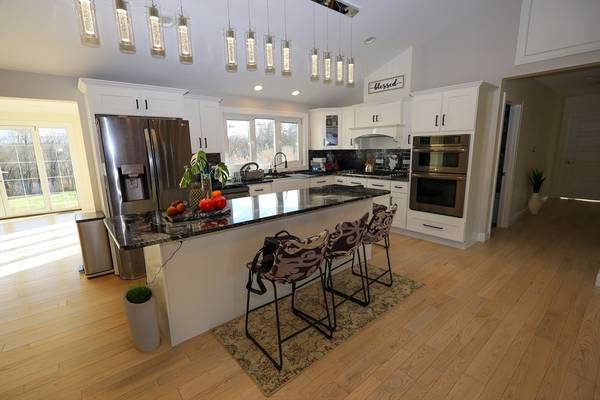UPDATED:
11/24/2024 01:26 AM
Key Details
Property Type Single Family Home
Sub Type Single Family Residence
Listing Status Active
Purchase Type For Sale
Square Footage 2,032 sqft
Price per Sqft $241
MLS Listing ID 73313046
Style Ranch
Bedrooms 3
Full Baths 2
HOA Y/N false
Year Built 1979
Annual Tax Amount $6,206
Tax Year 2024
Lot Size 2.180 Acres
Acres 2.18
Property Description
Location
State MA
County Hampden
Zoning RA2
Direction Route 75
Rooms
Family Room Flooring - Hardwood, Recessed Lighting, Remodeled
Basement Full, Interior Entry, Garage Access, Concrete
Primary Bedroom Level First
Dining Room Flooring - Hardwood, Open Floorplan, Recessed Lighting, Slider
Kitchen Flooring - Hardwood, Countertops - Stone/Granite/Solid, Open Floorplan, Recessed Lighting, Remodeled, Lighting - Pendant
Interior
Interior Features Internet Available - Broadband
Heating Forced Air
Cooling Central Air
Flooring Hardwood
Fireplaces Number 1
Fireplaces Type Family Room
Appliance Tankless Water Heater, Oven, Dishwasher, Range, Refrigerator, Washer, Dryer
Laundry Flooring - Hardwood, Remodeled, First Floor, Washer Hookup
Basement Type Full,Interior Entry,Garage Access,Concrete
Exterior
Exterior Feature Patio
Garage Spaces 2.0
Community Features Shopping, Walk/Jog Trails, Medical Facility, Highway Access, House of Worship, Public School
Utilities Available for Gas Range, Washer Hookup
Roof Type Shingle
Total Parking Spaces 10
Garage Yes
Building
Foundation Concrete Perimeter
Sewer Private Sewer
Water Private
Schools
Elementary Schools James Clark
Middle Schools Roberta Doering
High Schools Agawam High
Others
Senior Community false



