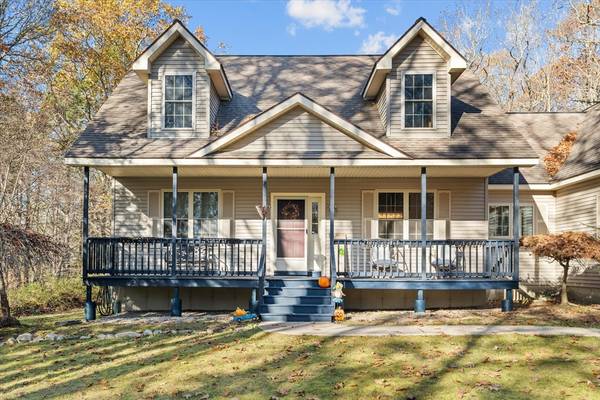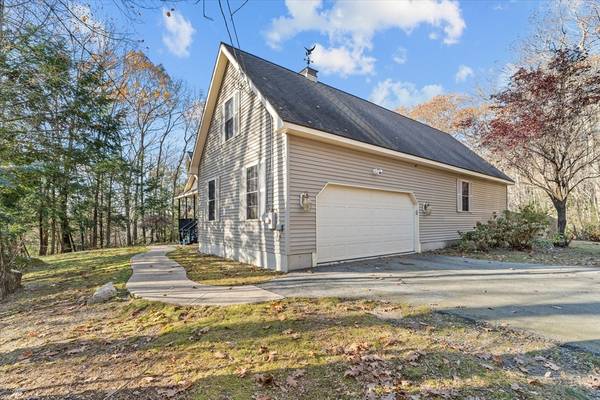UPDATED:
12/05/2024 08:30 AM
Key Details
Property Type Single Family Home
Sub Type Single Family Residence
Listing Status Pending
Purchase Type For Sale
Square Footage 1,994 sqft
Price per Sqft $295
MLS Listing ID 73313401
Style Ranch
Bedrooms 3
Full Baths 2
HOA Y/N false
Year Built 2003
Annual Tax Amount $6,503
Tax Year 2024
Lot Size 3.290 Acres
Acres 3.29
Property Description
Location
State MA
County Worcester
Zoning SA
Direction Right off of stafford st
Rooms
Family Room Flooring - Wall to Wall Carpet, Recessed Lighting
Basement Full, Interior Entry, Garage Access, Radon Remediation System, Unfinished
Primary Bedroom Level First
Dining Room Flooring - Hardwood, Lighting - Pendant
Kitchen Flooring - Hardwood, Countertops - Stone/Granite/Solid, Breakfast Bar / Nook, Cabinets - Upgraded, Recessed Lighting, Lighting - Pendant
Interior
Interior Features Central Vacuum, Walk-up Attic, Internet Available - Unknown
Heating Baseboard, Oil
Cooling Window Unit(s)
Flooring Wood, Tile, Carpet
Fireplaces Number 1
Fireplaces Type Living Room
Appliance Water Heater, Range, Dishwasher, Microwave, Refrigerator, Plumbed For Ice Maker
Laundry Closet - Linen, Flooring - Stone/Ceramic Tile, First Floor, Electric Dryer Hookup
Basement Type Full,Interior Entry,Garage Access,Radon Remediation System,Unfinished
Exterior
Exterior Feature Porch, Deck - Wood, Fenced Yard
Garage Spaces 1.0
Fence Fenced
Community Features Park, House of Worship, Public School
Utilities Available for Electric Range, for Electric Dryer, Icemaker Connection, Generator Connection
Roof Type Shingle
Total Parking Spaces 7
Garage Yes
Building
Lot Description Wooded
Foundation Concrete Perimeter
Sewer Private Sewer
Water Private
Schools
Elementary Schools Leicester Elemn
Middle Schools Leicester Midd
High Schools Leicester High
Others
Senior Community false



