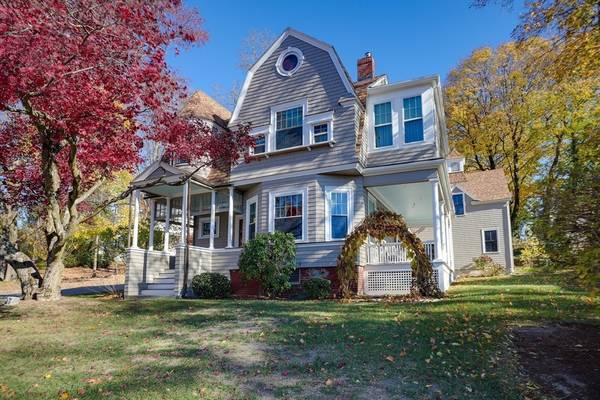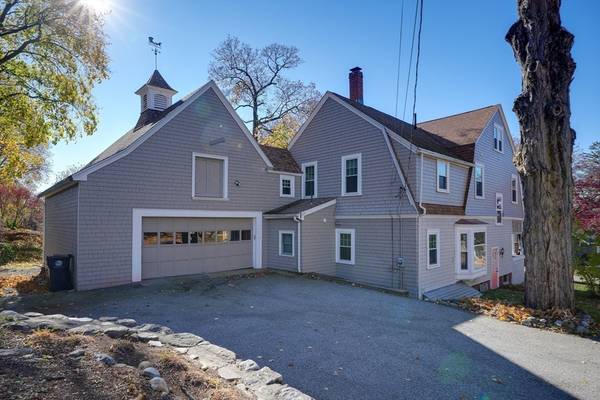UPDATED:
12/24/2024 10:27 PM
Key Details
Property Type Single Family Home
Sub Type Single Family Residence
Listing Status Active Under Contract
Purchase Type For Sale
Square Footage 2,432 sqft
Price per Sqft $267
MLS Listing ID 73313682
Style Colonial,Victorian
Bedrooms 5
Full Baths 2
HOA Y/N false
Year Built 1890
Annual Tax Amount $5,609
Tax Year 2024
Lot Size 9,147 Sqft
Acres 0.21
Property Description
Location
State MA
County Essex
Zoning res
Direction Main St to Brookline to Winona Ave.
Rooms
Family Room Flooring - Hardwood, Window(s) - Bay/Bow/Box, Open Floorplan, Pocket Door
Basement Full, Unfinished
Primary Bedroom Level Second
Dining Room Closet/Cabinets - Custom Built, Flooring - Hardwood, Window(s) - Bay/Bow/Box, Open Floorplan, Crown Molding, Window Seat
Kitchen Bathroom - Full, Flooring - Hardwood, Window(s) - Bay/Bow/Box, Dining Area, Countertops - Stone/Granite/Solid, Countertops - Upgraded, Kitchen Island, Cabinets - Upgraded, Open Floorplan, Recessed Lighting
Interior
Interior Features Mud Room, Foyer, Walk-up Attic
Heating Hot Water, Steam, Natural Gas
Cooling Window Unit(s)
Flooring Carpet, Hardwood, Flooring - Hardwood
Fireplaces Number 2
Fireplaces Type Living Room
Appliance Gas Water Heater, Range, Dishwasher, Range Hood
Laundry Gas Dryer Hookup
Basement Type Full,Unfinished
Exterior
Exterior Feature Porch, Porch - Enclosed, Porch - Screened, Deck, Deck - Wood, Patio, Covered Patio/Deck, Rain Gutters, Professional Landscaping, Screens, Stone Wall
Garage Spaces 2.0
Community Features Public Transportation, Shopping, Park, Golf, Laundromat, House of Worship, Public School, T-Station, Sidewalks
Utilities Available for Gas Range, for Gas Dryer
Roof Type Shingle
Total Parking Spaces 4
Garage Yes
Building
Lot Description Cleared, Level
Foundation Stone
Sewer Public Sewer
Water Public
Schools
Elementary Schools Pentucket Lake
Middle Schools J G Whittier
High Schools Haverhill High
Others
Senior Community false



