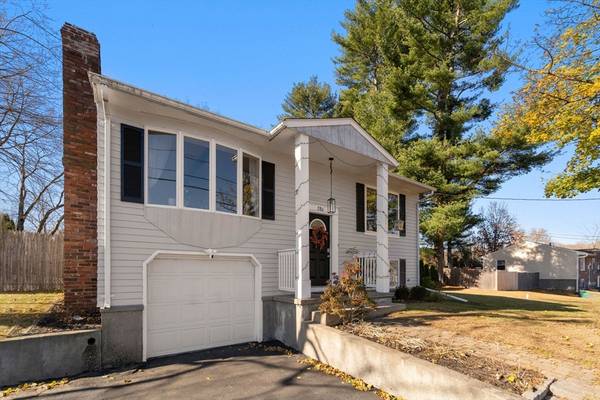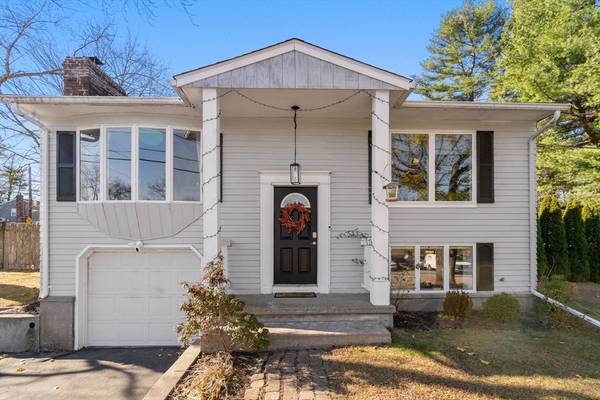UPDATED:
12/06/2024 08:30 AM
Key Details
Property Type Single Family Home
Sub Type Single Family Residence
Listing Status Pending
Purchase Type For Sale
Square Footage 1,152 sqft
Price per Sqft $381
Subdivision Kings Grant Estates
MLS Listing ID 73313357
Style Raised Ranch
Bedrooms 3
Full Baths 1
HOA Y/N false
Year Built 1967
Annual Tax Amount $4,173
Tax Year 2024
Lot Size 0.380 Acres
Acres 0.38
Property Description
Location
State MA
County Bristol
Zoning RES
Direction Abbot Run Valley Rd - Mendon Rd
Rooms
Family Room Exterior Access, Flooring - Concrete
Basement Full, Partially Finished, Walk-Out Access, Interior Entry, Garage Access, Concrete, Unfinished
Primary Bedroom Level First
Kitchen Flooring - Stone/Ceramic Tile, Window(s) - Picture, Countertops - Stone/Granite/Solid, Stainless Steel Appliances
Interior
Interior Features Bonus Room
Heating Forced Air, Electric Baseboard, Natural Gas
Cooling Central Air
Flooring Tile, Vinyl, Laminate, Hardwood, Concrete
Fireplaces Number 1
Appliance Gas Water Heater, Water Heater, Range, Dishwasher, Microwave, Refrigerator, Washer, Dryer
Laundry Gas Dryer Hookup, Washer Hookup, In Basement
Basement Type Full,Partially Finished,Walk-Out Access,Interior Entry,Garage Access,Concrete,Unfinished
Exterior
Exterior Feature Storage, Stone Wall
Garage Spaces 1.0
Fence Fenced/Enclosed
Utilities Available for Electric Range, for Gas Dryer
Roof Type Shingle
Total Parking Spaces 3
Garage Yes
Building
Lot Description Corner Lot, Level
Foundation Concrete Perimeter
Sewer Private Sewer
Water Public
Others
Senior Community false



