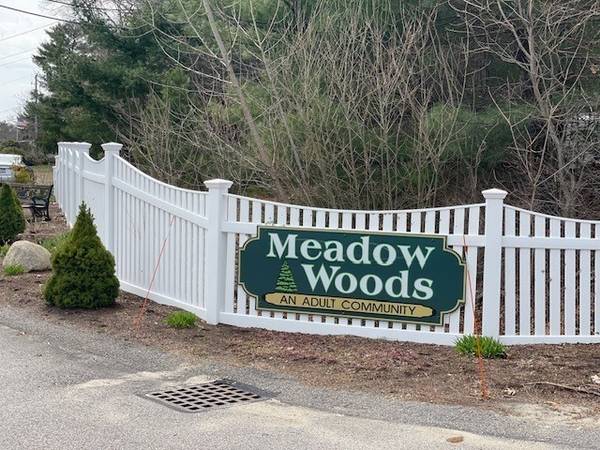UPDATED:
11/25/2024 04:32 PM
Key Details
Property Type Mobile Home
Sub Type Mobile Home
Listing Status Active
Purchase Type For Sale
Square Footage 1,232 sqft
Price per Sqft $243
MLS Listing ID 73314067
Bedrooms 2
Full Baths 2
HOA Fees $275
HOA Y/N true
Year Built 1995
Tax Year 2024
Property Description
Location
State MA
County Plymouth
Zoning res
Direction Rt 58 Left on Rochester Rd. 3rd St on right-Meadow St, 1st left on Catherine, right on Melanie Lane.
Rooms
Primary Bedroom Level First
Dining Room Cathedral Ceiling(s), Ceiling Fan(s), Deck - Exterior, Open Floorplan
Kitchen Cathedral Ceiling(s), Flooring - Stone/Ceramic Tile, Gas Stove
Interior
Heating Forced Air
Cooling Central Air
Flooring Vinyl, Carpet
Appliance Range, Dishwasher, Refrigerator, Washer, Dryer
Laundry Electric Dryer Hookup
Exterior
Exterior Feature Deck - Wood, Storage
Utilities Available for Electric Range, for Electric Dryer
Roof Type Shingle
Total Parking Spaces 2
Garage No
Building
Lot Description Level
Foundation Slab
Sewer Other
Water Other
Others
Senior Community false



