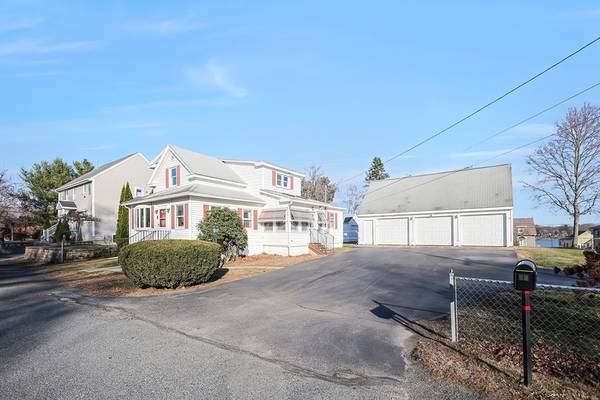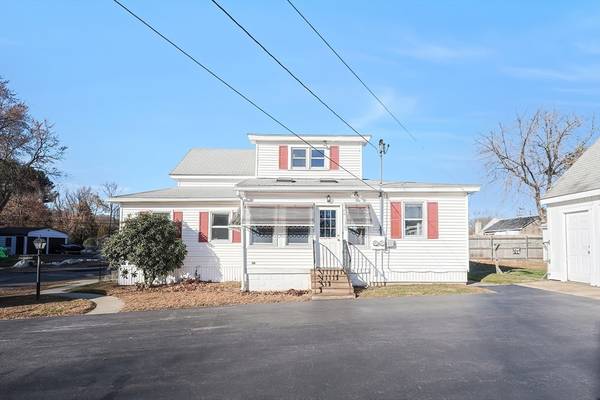UPDATED:
12/07/2024 01:47 PM
Key Details
Property Type Multi-Family
Sub Type 2 Family - 2 Units Up/Down
Listing Status Pending
Purchase Type For Sale
Square Footage 1,237 sqft
Price per Sqft $472
MLS Listing ID 73314073
Bedrooms 4
Full Baths 2
Year Built 1900
Annual Tax Amount $4,421
Tax Year 2024
Lot Size 0.330 Acres
Acres 0.33
Property Description
Location
State MA
County Worcester
Zoning res
Direction Wheelock to Draper Rd
Rooms
Basement Full, Walk-Out Access, Interior Entry, Concrete, Unfinished
Interior
Interior Features Ceiling Fan(s), Bathroom With Tub & Shower, Pantry, Bathroom with Shower Stall, Living Room, Dining Room, Kitchen, Laundry Room, Mudroom
Heating Baseboard, Oil, Common, Unit Control
Cooling None
Flooring Vinyl, Carpet, Hardwood
Appliance Range, Refrigerator, Washer, Dryer
Laundry Electric Dryer Hookup, Washer Hookup
Basement Type Full,Walk-Out Access,Interior Entry,Concrete,Unfinished
Exterior
Exterior Feature Rain Gutters
Garage Spaces 5.0
Fence Fenced/Enclosed, Fenced
Community Features Public Transportation, Shopping, Park, Laundromat, Conservation Area, Highway Access, House of Worship, Public School
Utilities Available for Electric Range, for Electric Oven, for Electric Dryer, Washer Hookup
Roof Type Shingle
Total Parking Spaces 9
Garage Yes
Building
Lot Description Level
Story 3
Foundation Stone
Sewer Public Sewer
Water Public
Others
Senior Community false
Acceptable Financing Contract
Listing Terms Contract



