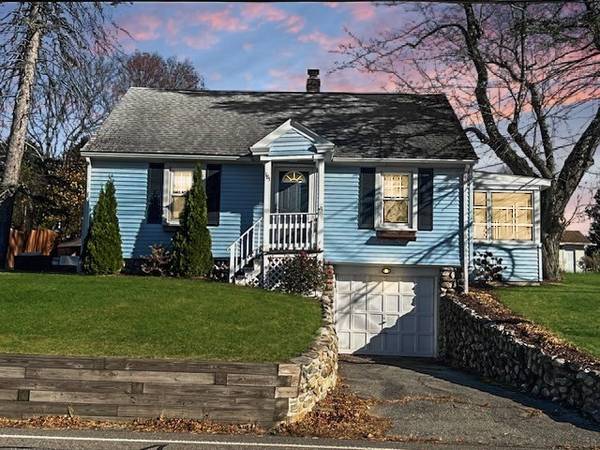UPDATED:
12/24/2024 08:05 AM
Key Details
Property Type Single Family Home
Sub Type Single Family Residence
Listing Status Active
Purchase Type For Sale
Square Footage 1,365 sqft
Price per Sqft $269
MLS Listing ID 73314336
Style Cape
Bedrooms 3
Full Baths 2
HOA Y/N false
Year Built 1945
Annual Tax Amount $3,647
Tax Year 2024
Lot Size 6,534 Sqft
Acres 0.15
Property Description
Location
State MA
County Worcester
Zoning R1
Direction Rt-9 to Pleasant st
Rooms
Basement Full
Primary Bedroom Level First
Dining Room Flooring - Hardwood, Exterior Access
Kitchen Bathroom - Full, Flooring - Stone/Ceramic Tile, Countertops - Upgraded, Kitchen Island, Exterior Access, Recessed Lighting, Remodeled, Stainless Steel Appliances
Interior
Heating Steam, Oil, Electric
Cooling None
Flooring Tile, Hardwood
Appliance Electric Water Heater, Water Heater, Range, Dishwasher, Disposal, Microwave, Refrigerator
Laundry In Basement
Basement Type Full
Exterior
Exterior Feature Porch - Enclosed
Garage Spaces 1.0
Community Features Public Transportation, Park, Medical Facility, Laundromat, Bike Path, Conservation Area, Highway Access, House of Worship, Public School, University
Roof Type Shingle,Other
Total Parking Spaces 3
Garage Yes
Building
Lot Description Corner Lot, Level
Foundation Stone
Sewer Public Sewer
Water Public
Others
Senior Community false



